Overview
The article discusses the best ways to collaborate with stakeholders through 3D visuals, emphasizing their role in enhancing engagement and decision-making during architectural projects. This is supported by examples of how high-fidelity renderings, virtual reality, augmented reality, and cloud-based tools facilitate clearer communication, foster interactive discussions, and enable stakeholders to visualize designs effectively, ultimately improving project outcomes and participant satisfaction.
Introduction
In the evolving landscape of architectural design, the integration of advanced visualization techniques has emerged as a cornerstone for enhancing stakeholder engagement. As projects increasingly demand collaboration among diverse participants, tools such as:
- 3D visuals
- virtual reality
- augmented reality
are transforming how architects communicate their visions. These technologies not only facilitate a deeper understanding of design intent but also foster an immersive experience that allows stakeholders to interact with their future environments in unprecedented ways. By harnessing these innovative approaches, architects can bridge the gap between abstract concepts and tangible realities, ensuring that every voice is heard and every concern addressed throughout the design process.
This article delves into the pivotal role of these visualization strategies in promoting collaborative decision-making and optimizing project outcomes, underscoring their significance in contemporary architectural practices.
Harnessing 3D Visuals for Enhanced Stakeholder Engagement
The best collaborating with stakeholders through 3D visuals serves as crucial tools for improving participant involvement during the architectural development process, especially in endeavors such as the Colorado townhomes that merge contemporary living with the breathtaking Rocky Mountain scenery. Architectural visualization not only presents high-fidelity renderings but also creates an immersive experience, allowing potential homeowners to envision their future in vibrant communities. The renderings were foundational to the marketing campaign, drawing in prospects keen on being part of this envisioned lifestyle.
As data visualization trends indicate, by 2026, an estimated 75% of all data will be visualized, reflecting the increasing reliance on visual communication tools. These visuals represent the best collaborating with stakeholders through 3D visuals, enabling architects to convert intricate concepts into understandable formats and allowing participants to effectively visualize expected results. High-fidelity renderings are best collaborating with stakeholders through 3D visuals, offering clarity in demonstrating intent, material selections, and spatial relationships, while encouraging open conversation among participants.
This clarity not only encourages informed feedback but also is the best collaborating with stakeholders through 3D visuals for decision-making. Moreover, advancements in immersive technologies, especially virtual reality (VR), greatly improve this engagement by enabling the best collaborating with stakeholders through 3D visuals, allowing participants to virtually experience designs, which cultivates a deeper emotional connection to the initiative and strengthens community bonds. Effective visualization is essential for addressing concerns of involved parties, as emphasized by Umaporn Muneenam Thaniya Kaosol’s observations on public participation activities.
The Adaptive Urban Transformation project exemplifies this approach by best collaborating with stakeholders through 3D visuals, utilizing a combination of traditional and digital visualization technologies to facilitate effective interaction with involved parties. In contrast, the Pak Bara Deep-Sea Port Project highlights the challenges of public involvement when engagement is ineffective, emphasizing the significance of high-fidelity renderings in solidifying their role as essential tools in the architectural planning process.
Effective Strategies and Tools for Collaborative 3D Visualization
The best collaborating with stakeholders through 3D visuals requires a strategic approach, leveraging various tools and techniques. Utilizing software such as Autodesk Revit and SketchUp is pivotal for the best collaborating with stakeholders through 3D visuals, as these platforms allow for real-time collaboration where stakeholders can view and manipulate designs simultaneously, thereby enhancing collective understanding and ensuring accuracy in renderings through meticulous detail. High-quality visualizations serve as a window into the future of an endeavor, enabling all participants to visualize potential outcomes and best collaborating with stakeholders through 3D visuals aligns with the client’s vision.
Providing clear and timely information early in the process is crucial for optimizing time and cost, as it allows for informed decision-making and minimizes potential delays. Statistics indicate that 3D visualization tools assist in recognizing potential conflicts and issues prior to construction starting, ensuring a smoother workflow. Additionally, cloud-based solutions like BIM 360 play a crucial role in facilitating seamless sharing of project files and updates, ensuring that all parties remain informed and aligned throughout the project lifecycle.
Regular collaborative workshops that focus on the best collaborating with stakeholders through 3D visuals allow participants to engage directly with 3D models, further enhancing the creation process by fostering interactive discussions and prompt feedback. Incorporating structured feedback loops into the creation workflow is essential for best collaborating with stakeholders through 3D visuals, ensuring that their insights are consistently integrated and ultimately leading to a more polished final product. Visualization tools like Lumion and Enscape are essential for delivering instant, high-quality renderings that effectively convey design changes and generate enthusiasm about the endeavor.
Architect Mohammad M. aptly states,
I’m very satisfied with what BricsCAD has to offer in terms of features & overall user experience. It’s an extremely cost-effective CAD utility that’s proven to be easy to learn & use for creating 2D (& 3D) drafts.
This sentiment underscores the importance of user-friendly tools in facilitating effective collaboration and visualization in architecture.
Furthermore, the Revizto case study illustrates a successful collaboration tool in the AEC industry, valued for its extensive integration capabilities, although it has been noted for a steep learning curve. Lastly, Edificius has received customer ratings of 4.3/5 stars on Capterra, highlighting its effectiveness for complex tasks and user-friendly interface, despite some challenges with accessing features and sharing models in cloud storage. By promoting a culture of client feedback and collaboration at every phase of the endeavor, architects can improve project outcomes and satisfaction.
Utilizing Virtual Reality for Immersive Stakeholder Experiences
Virtual reality (VR) is fundamentally transforming participant engagement within the architectural domain by delivering immersive experiences that surpass the limitations of traditional 2D plans. With the growing demand for sustainable architecture projected to rise at an annual rate of 16.4% through 2027, the integration of VR into development processes has become increasingly essential. Utilizing VR headsets, participants can navigate through a virtual representation of the project, gaining an accurate perception of scale and spatial relationships.
This technology enables interactive walkthroughs that allow participants to explore different options and offer prompt feedback. Notably, during the design review phases, VR proves invaluable by allowing clients and stakeholders to visualize modifications prior to construction initiation. This proactive approach significantly diminishes the risk of misunderstandings and fosters alignment with the overarching vision.
Furthermore, pre-sales visualizations serve as a testament to confidence in the endeavor, helping to ignite interest and investment long before physical construction begins. For example, a case study demonstrated that initiatives utilizing pre-sales visualizations experienced a 30% increase in early-stage investments compared to those that did not. As highlighted by industry insights, half of U.S. consumers find the virtual reality metaverse ‘exciting,’ indicating a broader acceptance and enthusiasm for VR applications.
Additionally, the highest concentration of architect jobs is in the District of Columbia, where the mean annual wage is $115,230, underscoring the economic significance of the profession. Real-world implementations of VR have illustrated its capacity to enhance participant collaboration and community engagement, establishing it as the best collaborating with stakeholders through 3D visuals in modern architectural practices. Furthermore, with the opening of China’s VR-centric theme park in 2018, which featured over 40 VR rides and contributed to 40% of the global VR revenue share in 2021, the growing popularity of VR technology is evident across various sectors.
Case studies on regional demographics show that cities like Atlanta, GA, are experiencing a surge in demand for architects, highlighting the implications of VR in architectural practices. Architectural visualization not only assists in development but also encourages connections among future homeowners, creating a sense of community from the outset.
Incorporating Augmented Reality for Enhanced Interaction
Augmented reality (AR) revolutionizes participant engagement by seamlessly overlaying digital information onto the physical environment, enhancing the immersive experience associated with architectural visualization. This cutting-edge technology enables architects to employ AR applications that allow participants to visualize how designs blend into their environments through 3D models displayed on mobile devices or AR glasses. With the consumer and enterprise AR glasses market projected to grow by over 50 percent by 2025, the potential for AR in architectural applications is immense.
Consumer spending on mobile AR digital goods is expected to reach an impressive 1 billion USD in 2024, highlighting the monetization opportunities within this sector. The study aims to provide essential information for practitioners to inform adoption decisions, emphasizing the relevance of AR in architectural practices. Moreover, during community consultations, AR proves particularly effective as it empowers local participants to visualize proposed developments in context, fostering a sense of ownership and active involvement.
By connecting the digital and physical realms, AR enhances communication and achieves the best collaboration with stakeholders through 3D visuals in construction endeavors, thereby improving stakeholder engagement. The implications of architectural visualization for community connections and early issue resolution are profound, as they facilitate client understanding and decision-making. As noted by Thomas Alsop, a research expert in the global hardware industry, understanding these implications is crucial for making informed decisions about future adoption of AR technologies.
At J. Scott Smith Visual Designs, our collaborative rendering process starts with initial communication where we gather goals and specific rendering needs. This is followed by detailed modeling, material and lighting selection, and ongoing client feedback through progress renderings. Clients such as Kirk Bianchi of Bianchi Design have lauded our work, declaring, ‘Scott’s attention to detail made our endeavor shine!’
Such testimonials underscore the effectiveness of our visualizations in meeting client expectations.
Creating Interactive Presentations to Foster Collaboration
Interactive presentations are the best means for collaborating with stakeholders through 3D visuals to encourage cooperation among participants in architectural endeavors. By utilizing platforms like Prezi and Microsoft PowerPoint, especially with their interactive features, architects can create captivating presentations that enable participants to examine different elements at their own pace. The integration of 3D models and animations not only enhances the visual appeal but also significantly improves comprehension and retention of complex information.
It is essential that clients supply clear and timely information throughout the project, such as project goals, budget constraints, and design preferences, to optimize both time and cost, as our experience indicates that effective communication can enhance the workflow. Furthermore, incorporating elements like live polls and Q&A sessions is best for collaborating with stakeholders through 3D visuals, inviting their participation, promoting active engagement, and ensuring their insights are valued. The effectiveness of this approach is highlighted by recent evaluations from training workshops, which demonstrated that 100% of participants expressed a commitment to implementing the skills acquired, supporting the notion that reducing friction in engagement methods is essential for success, as articulated by communications consultant Victoria Morgan:
Within those parameters you could add in a quick one-question survey, for example, but you must eliminate friction to give it the best chance of success.
Furthermore, the cooperative planning phase, where our team engages in best collaborating with stakeholders through 3D visuals based on client feedback, plays a crucial role in aligning the endeavor with the client’s vision. The development cycle incorporates client feedback systematically through regular evaluations and modifications, which is best collaborating with stakeholders through 3D visuals to ensure that the evolving renderings reflect their input. Insights from the case study titled ‘Lessons Learned and Moving Forward,’ which focused on a two-phase storytelling training workshop, reveal that while participants appreciated the interactive approach, clearer instructions are necessary to enhance understanding.
The incorporation of video and animation, as noted in recent news, can further elevate presentations, particularly when dealing with complex financial data. These strategies lead to the best collaborating with stakeholders through 3D visuals, ultimately improving the overall project development.
Implementing Feedback Mechanisms for Continuous Improvement
Establishing organized feedback systems is essential for efficiently incorporating participant input into the architectural design. As Yassine et al. highlight, ‘the delay between decisions and feedback means that teams must make decisions based on outdated information, causing oscillatory situations in which progress is repeatedly thought to be on schedule before falling behind.’
Establishing regular check-ins and review sessions encourages participants to provide clear and timely information, fostering a collaborative environment that optimizes time and cost. Just as we have seen with successful case studies, such as our project with [specific project name], the best collaborating with stakeholders through 3D visuals involves leveraging digital platforms that facilitate comments directly on 3D models or presentations, significantly streamlining this process and enabling stakeholders to provide targeted feedback efficiently. Essential materials that should be supplied by clients include:
– Architectural plans
– Survey or engineering plans
– 3D models
– Inspiration images
– Specific requirements regarding finishes, fixtures, and furnishings
This comprehensive approach ensures that we capture every nuance of the client’s vision. The idea of a complex adaptive system indicates that these interactions can result in unpredictable changes in development, making the timely integration of feedback even more crucial. Moreover, establishing a feedback loop that updates contributors on how their input has influenced decision-making fosters a sense of ownership and cooperation, essential for guaranteeing success.
Recent studies on the administration of development processes highlight that feedback systems are essential for managing uncertainty in large-scale projects, ensuring alignment with evolving project objectives and participant expectations. This research emphasizes that effective feedback not only improves participant satisfaction but also results in more innovative and adaptive design solutions. Additionally, mentorship initiatives play a valuable role in this context, benefiting both feedback seekers and providers by contributing to personal and professional development.
Leveraging Cloud-Based Collaboration Tools
Cloud-based collaboration tools such as BIM 360, Autodesk A360, and Trello have become essential for fostering effective teamwork among participants, particularly when team members are distributed across various locations. These platforms allow real-time updates, centralized documentation, and seamless access to 3D models, ensuring that all participants are aligned throughout the lifecycle. By incorporating 3D visualizations into these advanced tools, architects can achieve the best collaborating with stakeholders through 3D visuals, significantly enhancing client understanding, improving communication, and identifying design issues early, ultimately saving costs in development.
The collaborative rendering process at J. Scott Smith Visual Designs begins with initial communication to understand objectives and specific rendering needs. Following this, a detailed proposal is tailored to showcase the initiative effectively. As the project progresses, our skilled artists create a detailed 3D model, ensuring accuracy and flexibility.
Throughout this process, we maintain open lines of communication, providing clay renderings for feedback and making necessary adjustments. This iterative approach allows for early identification of design issues, which is crucial for cost savings. The ability to track modifications and enforce version control is crucial for best collaborating with stakeholders through 3D visuals, as it ensures that every stakeholder operates with the latest information, thereby reducing the likelihood of errors and miscommunication.
As Jim Quanci, an important figure in Autodesk Platform Services, notes, ‘The end-to-end lifecycle is shorter with cloud collaboration, which reduces labor costs.’ This further underscores the advantages of integrating cloud solutions and high-quality visual renderings into architectural workflows. Furthermore, while cloud waste averaged 30% of companies’ cloud budgets in 2021, increasing to 32% in 2022, effective cloud management can mitigate these costs.
Companies like Drift and Obsidian have successfully reduced their cloud costs through strategic management, with Drift saving $2.4 million annually and Obsidian cutting its AWS bill by 25%. With 59% of tech leaders adopting hybrid or multi-cloud strategies for enhanced security, it is evident that reliance on diverse platforms for collaboration is becoming a standard practice in the industry. These developments not only streamline the design process but also represent the best collaborating with stakeholders through 3D visuals, contributing to more effective project management and execution.
Conclusion
The integration of advanced visualization techniques, including 3D visuals, virtual reality, and augmented reality, has fundamentally transformed stakeholder engagement in architectural design. These tools not only facilitate a clearer understanding of design concepts but also foster immersive experiences that allow stakeholders to interact with proposed environments. The strategic application of high-fidelity renderings and interactive presentations has proven essential in nurturing collaborative decision-making and ensuring that every participant’s voice is heard.
Moreover, the implementation of structured feedback mechanisms and cloud-based collaboration tools has streamlined communication, enabling architects to gather and incorporate stakeholder insights effectively. This continuous engagement throughout the design process not only enhances project outcomes but also cultivates a sense of ownership among stakeholders, ultimately leading to more innovative solutions.
In an era where the demand for sustainable architecture is on the rise, the effective utilization of these visualization strategies is critical for aligning stakeholder expectations with project goals. By embracing these technologies, architects can bridge the gap between abstract ideas and tangible realities, ensuring that their designs resonate with the communities they serve. The commitment to leveraging advanced visualization tools will undoubtedly shape the future of architectural practices, paving the way for more collaborative, efficient, and successful project outcomes.
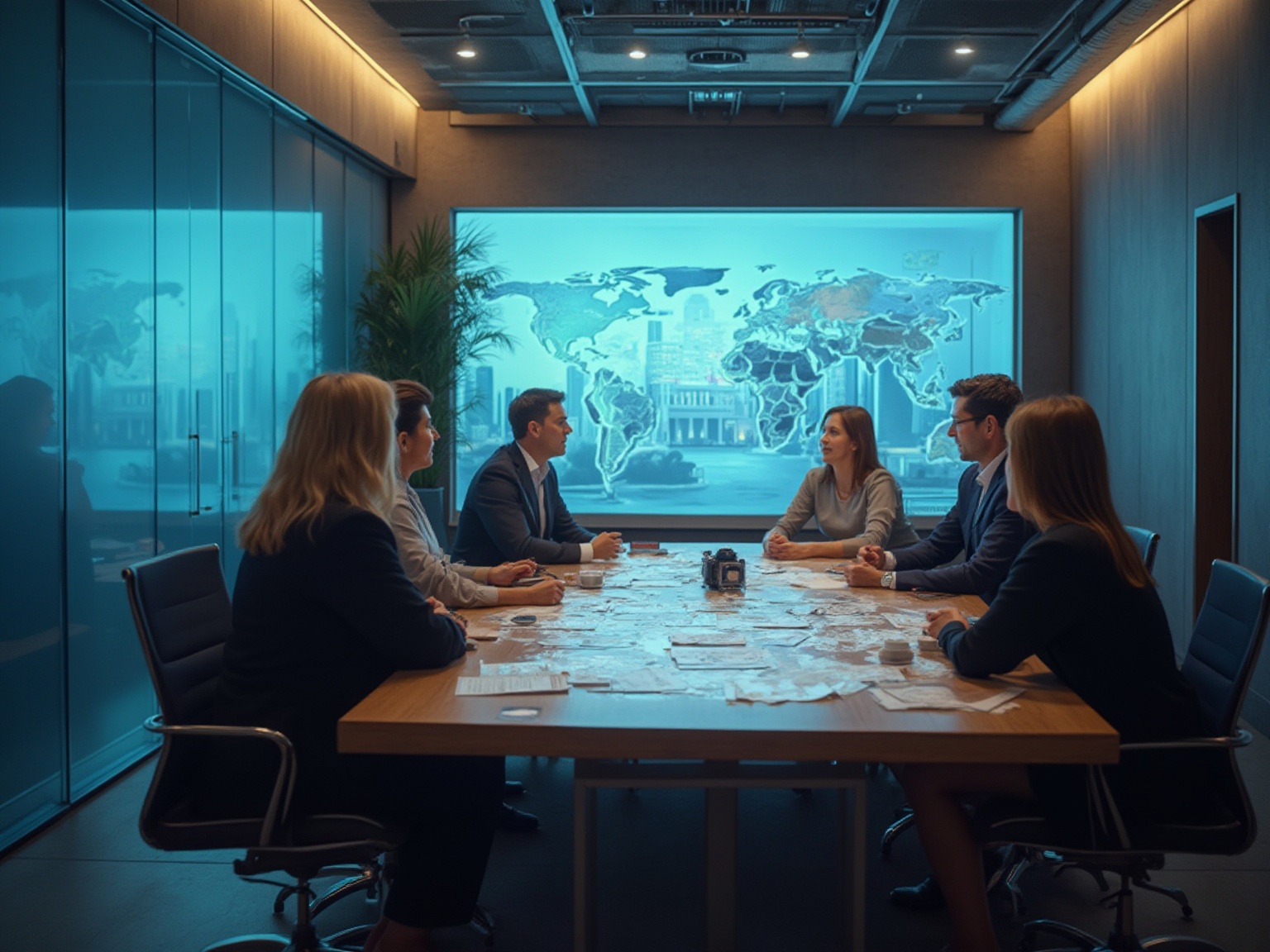
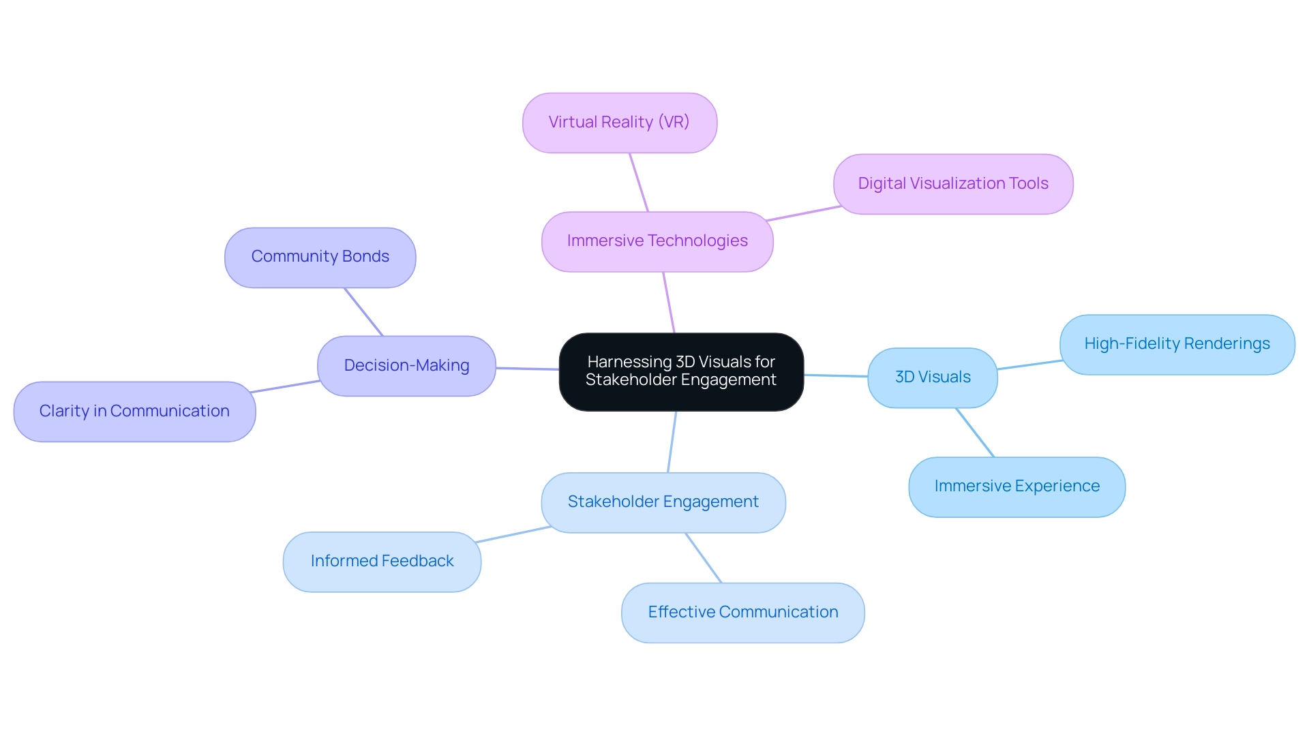
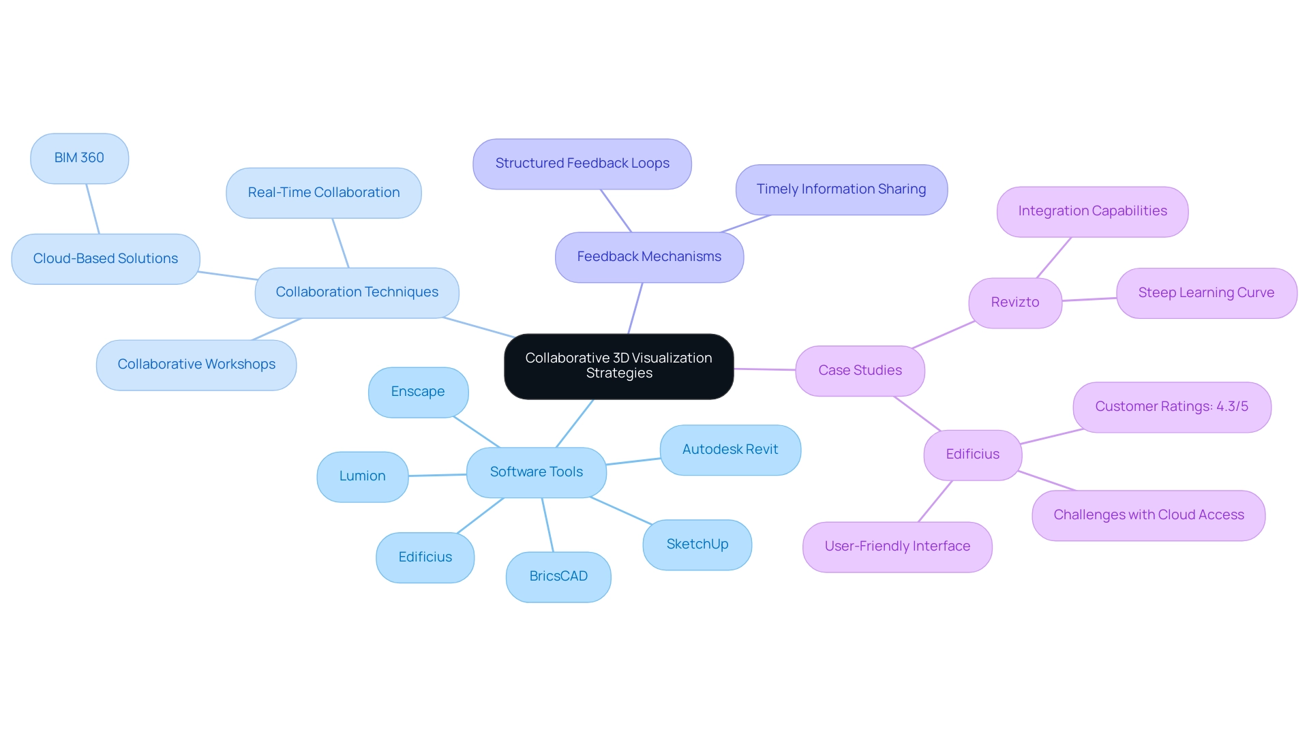
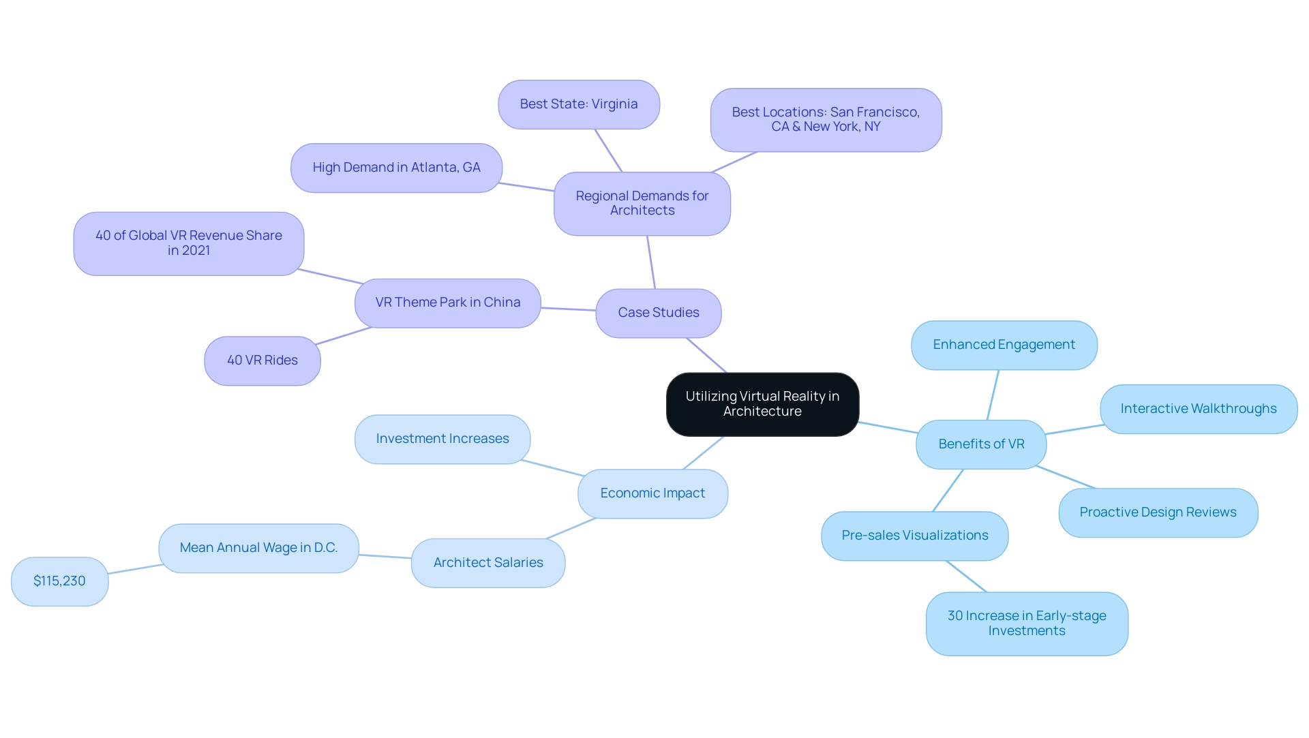
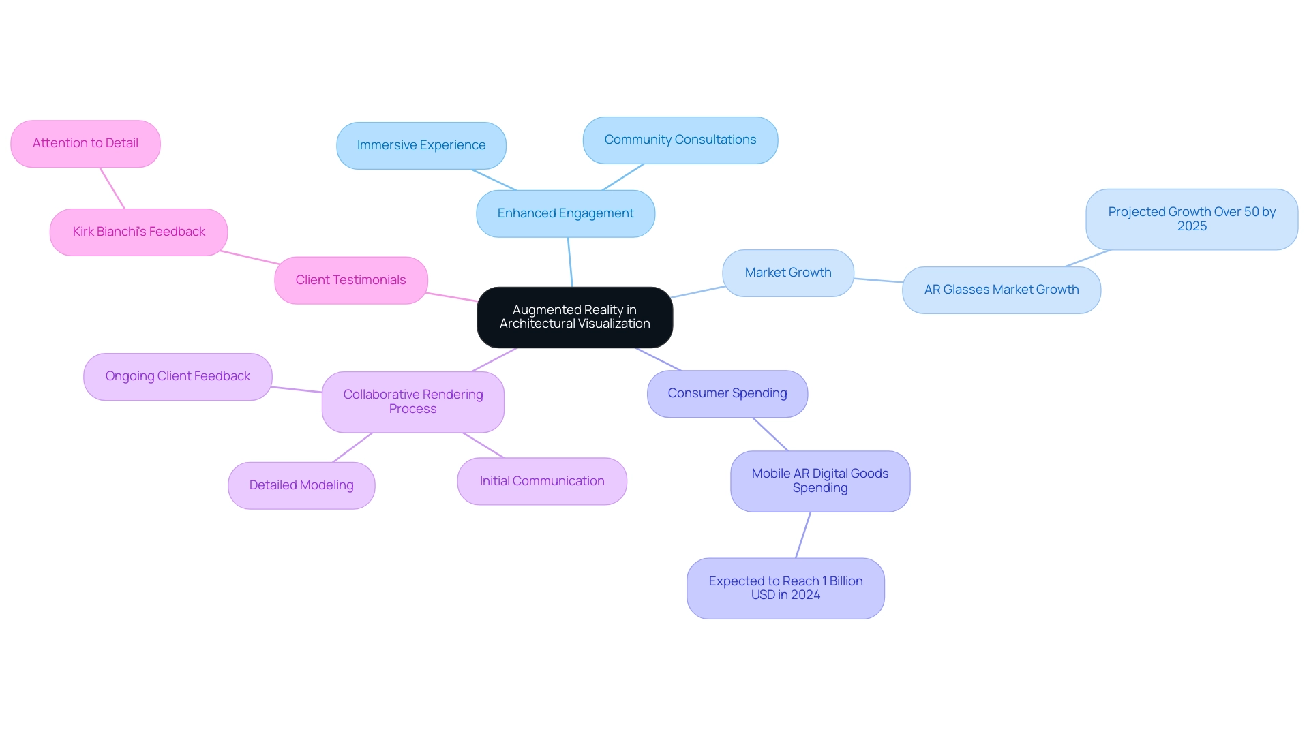
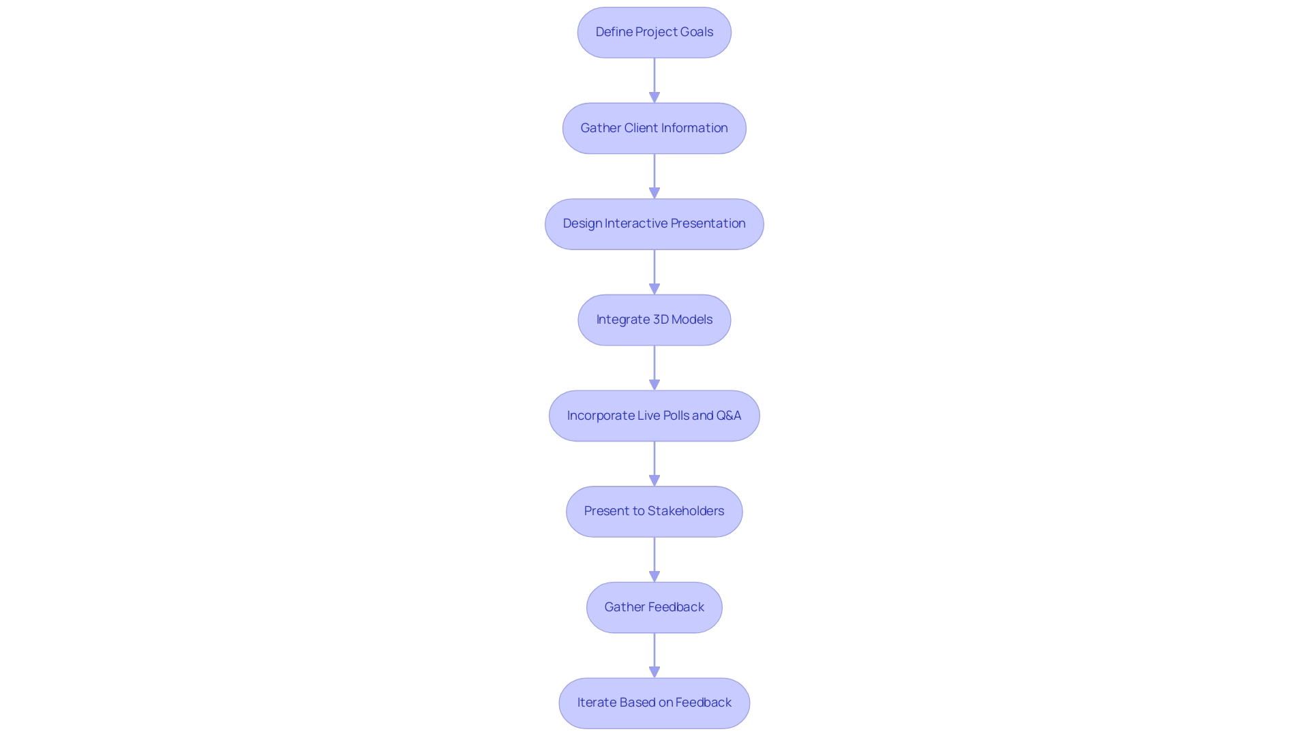
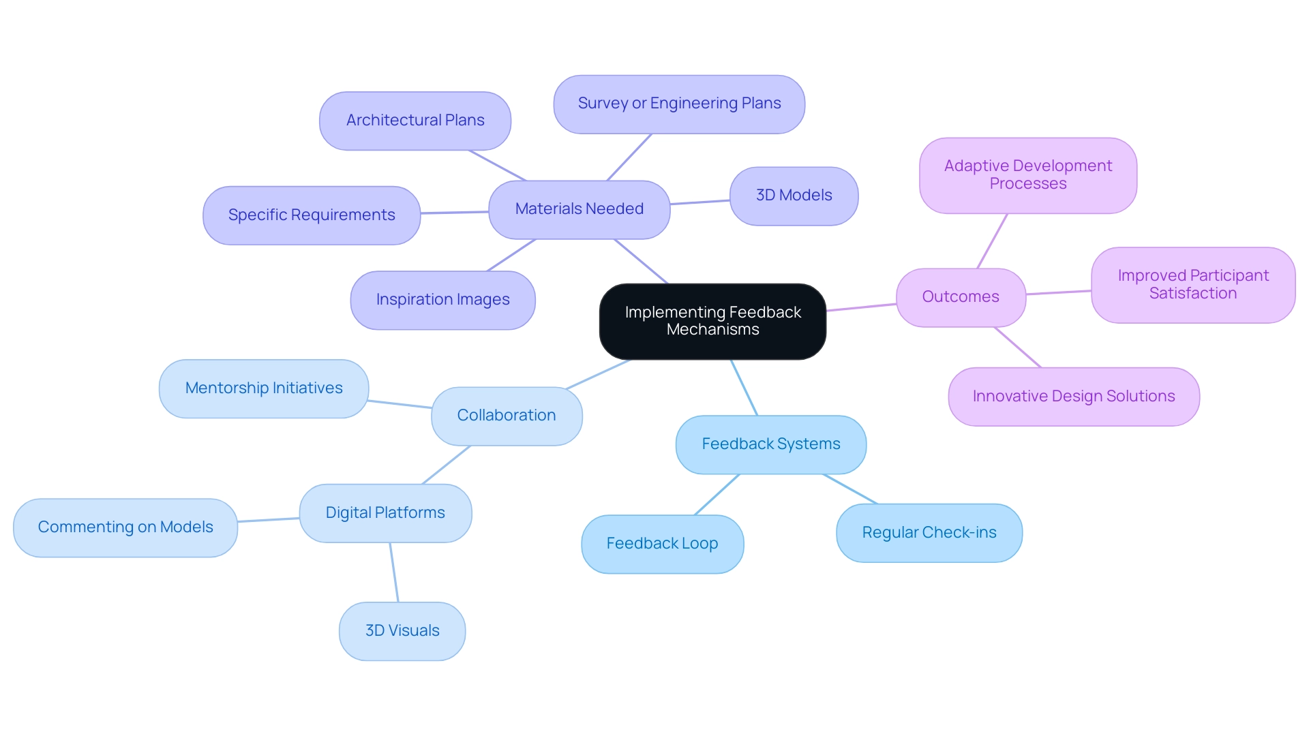
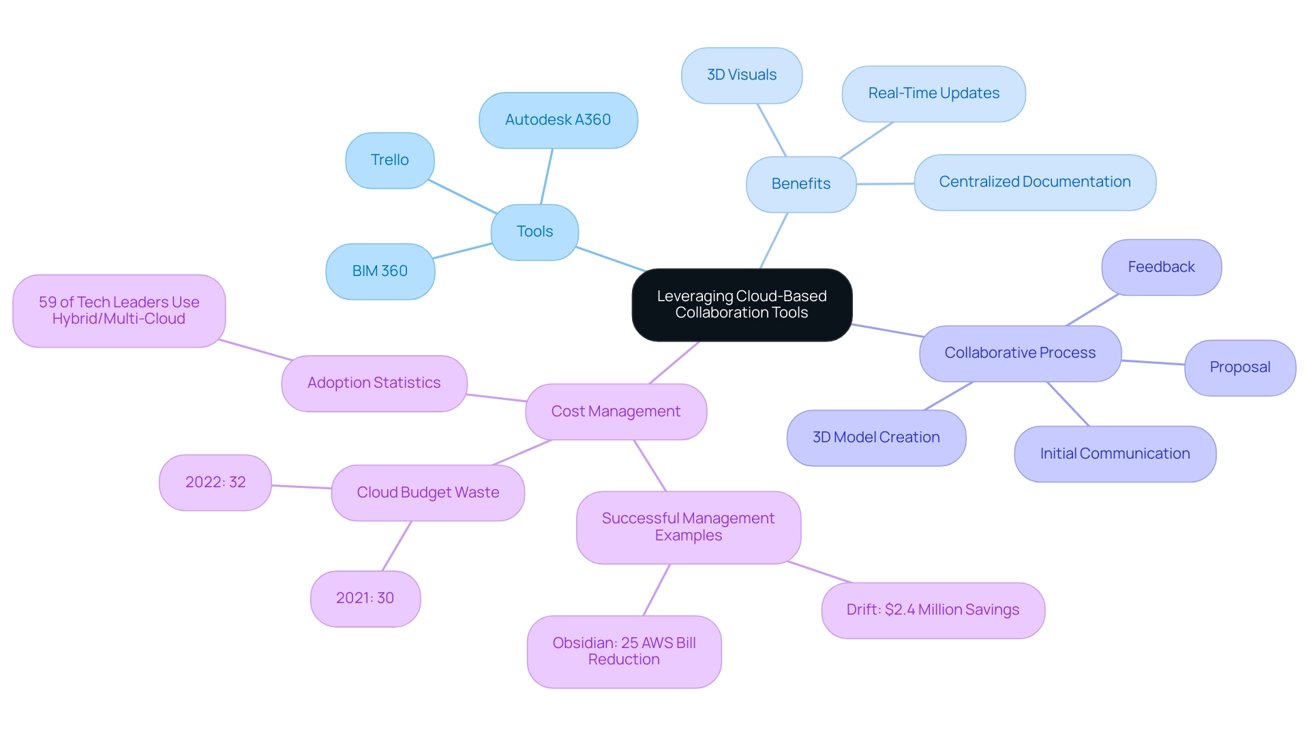
0 Comments