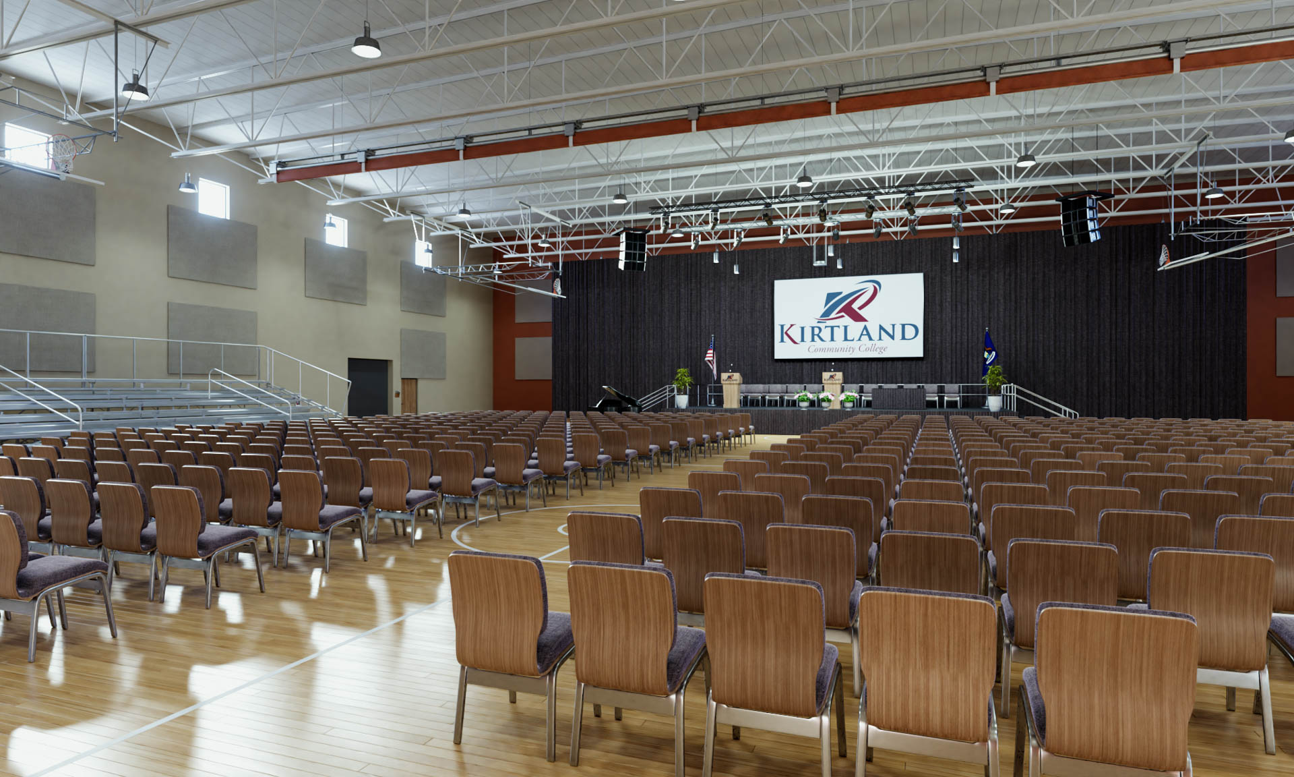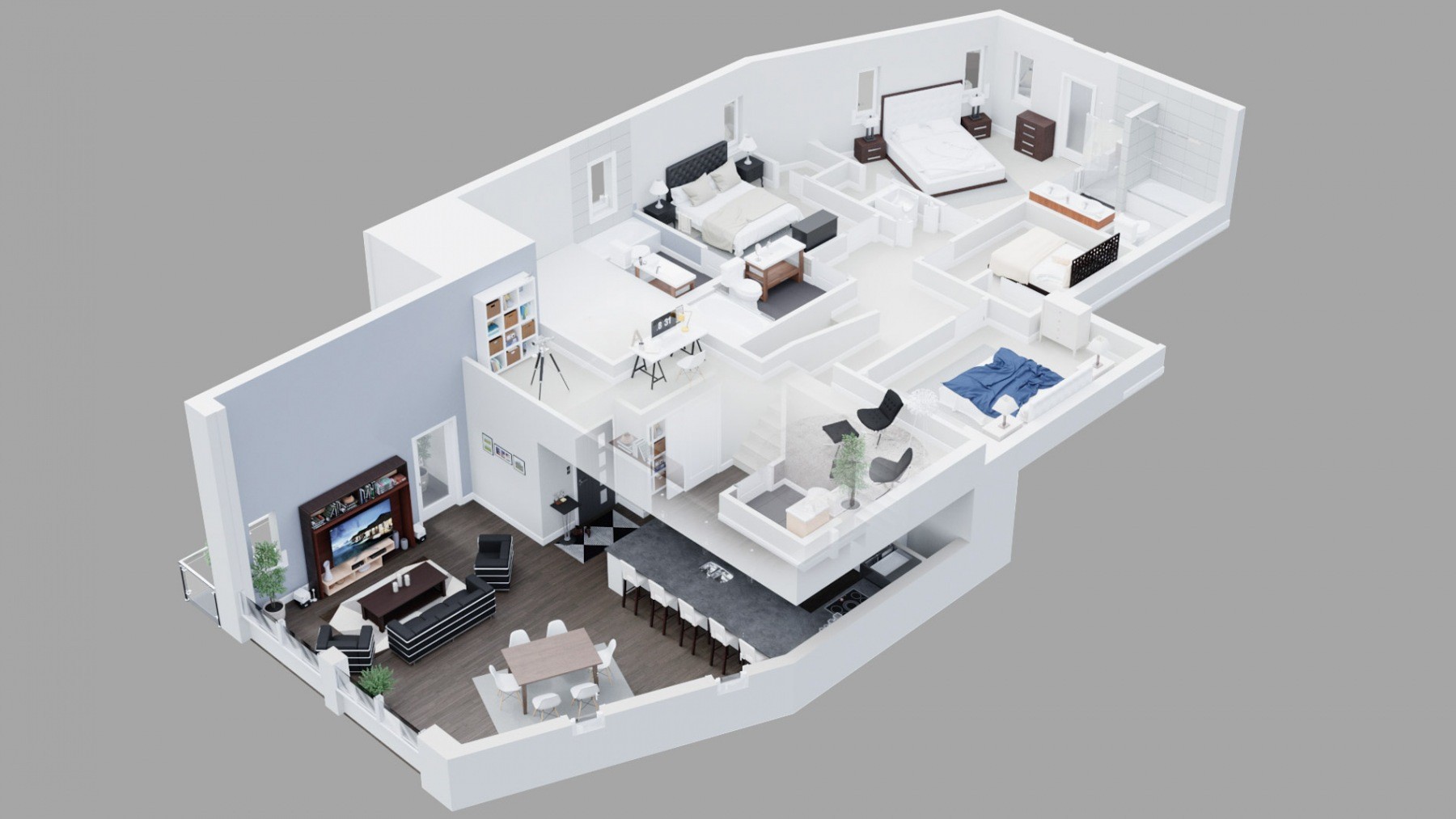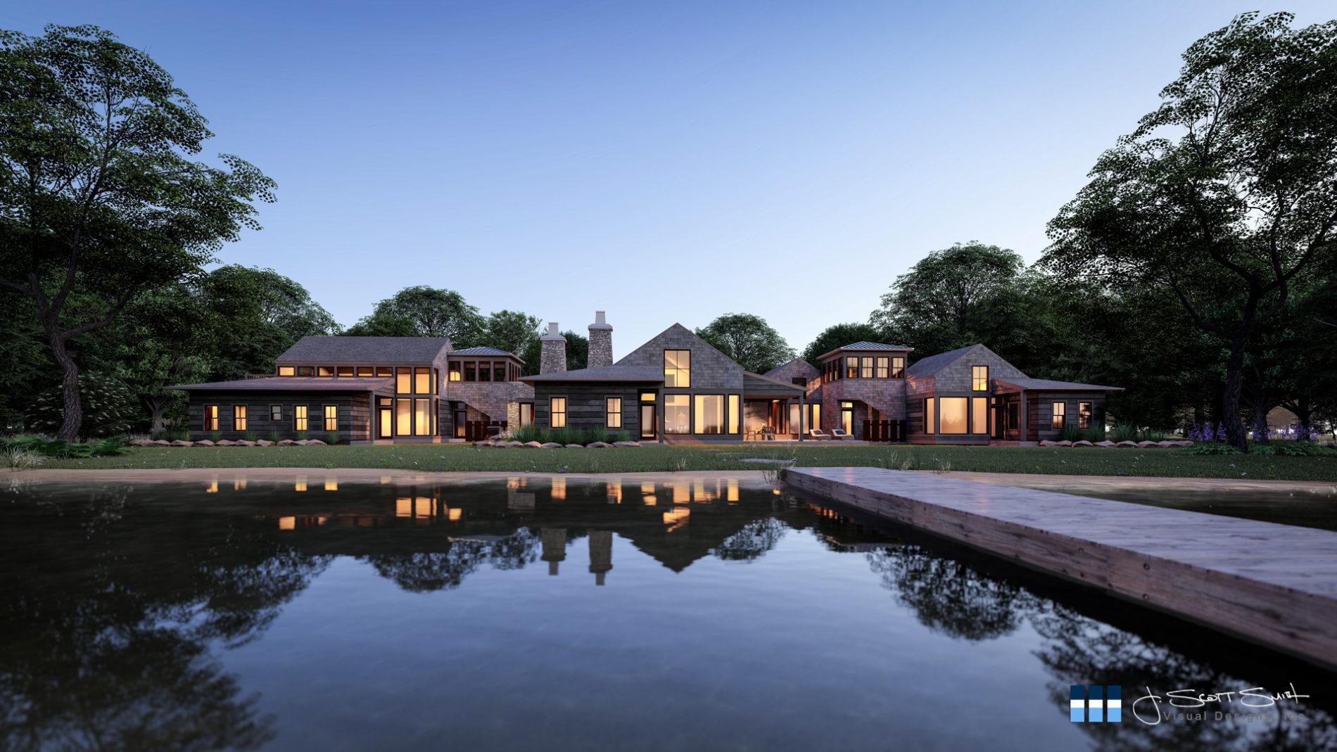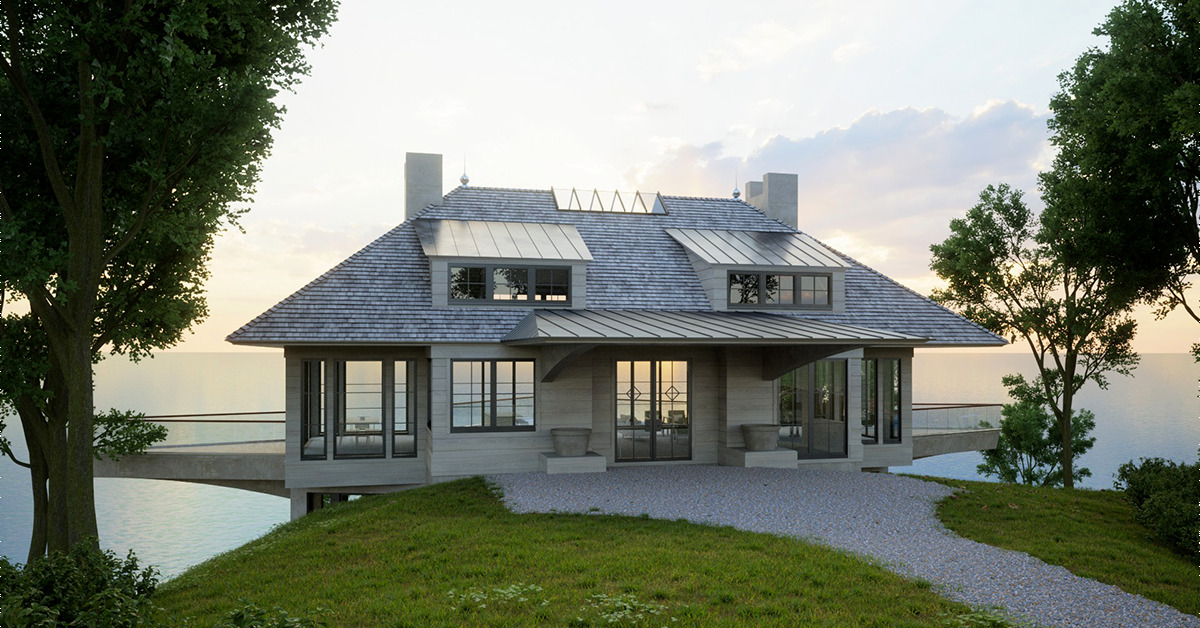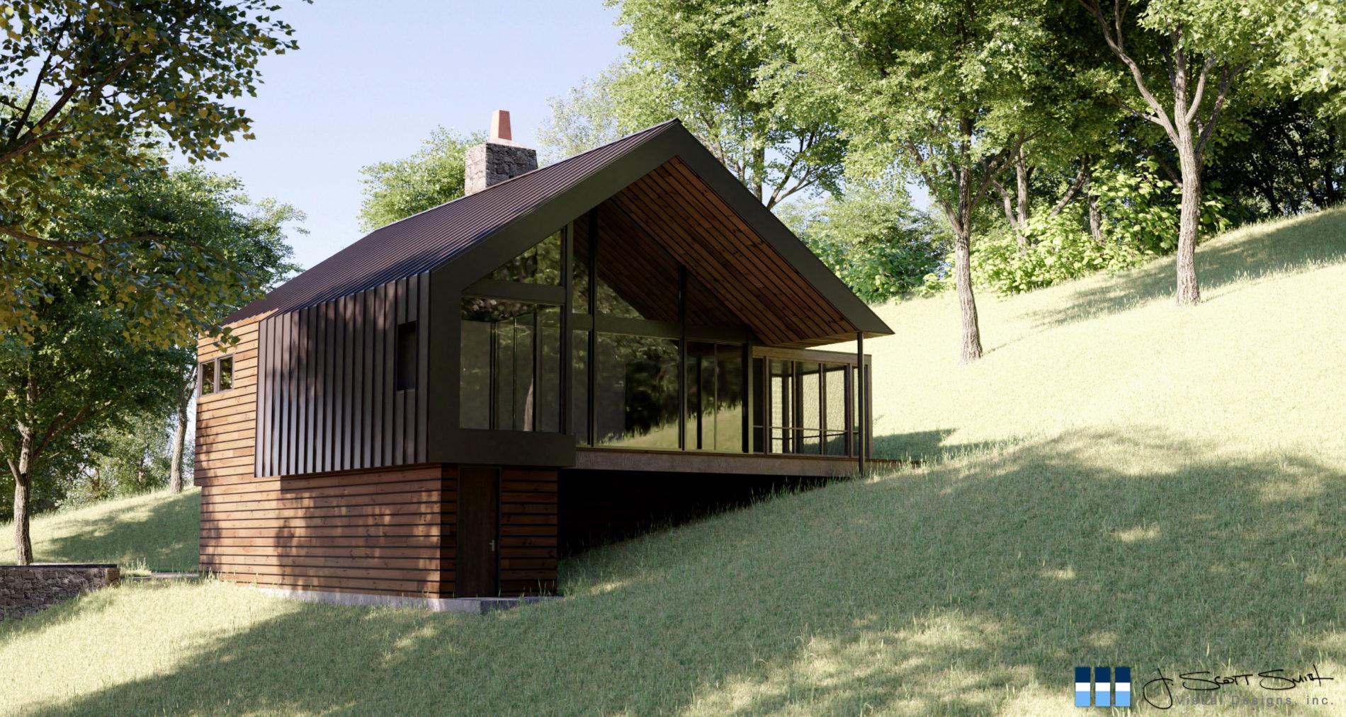Exceptional Architectural Renderings for Your Projects
At J. Scott Smith Visual Designs, Inc., we specialize in creating high-quality architectural renderings that bring your vision to life. Our expertise in architecture renderings (and all the 3D visualizations you might need) ensures that every detail of your project is captured accurately, providing you with stunning visuals that will impress your clients. Whether you are an architect, designer, or builder, our high-definition 3D visualizations are designed to meet the specific needs of your most demanding architectural projects, supporting your entire design process right up to the final client presentation and approvals.
Why Choose Our Architectural Renderings?
Experience and Specialization
We have extensive experience in photorealistic 3D architectural visualization, with a team specializing in creating detailed and accurate presentation-ready architectural renderings. Our deep understanding of architectural design principles and the latest industry standards ensures that your projects are represented with the highest level of precision.
Advanced Technology integration
We utilize state-of-the-art technology and software to produce high-quality architecture renderings, ensuring our visuals are at the cutting edge of 3D architectural visualization. Leveraging these advanced tools allows us to produce highly detailed and realistic renderings, setting your projects apart in a competitive market. Our tools include advanced 3D modeling and rendering software, which allow us to create highly detailed and realistic visualizations. This technology helps us capture every nuance of your design, from intricate textures to accurate lighting. You can learn more about the latest trends in architectural visualization on ArchDaily.
Collaborative Approach
We believe in a collaborative process, working closely with architects, designers, and builders to ensure our renderings align perfectly with your vision. Our team is committed to understanding your specific requirements and incorporating your feedback. This approach ensures that the final architectural renderings exceed your expectations.
Detailed Accuracy
Our focus on producing visually stunning and technically accurate renderings sets us apart. We meticulously consider all aspects of your architectural projects, including scale and proportion to materials and lighting. This attention to detail ensures that our renderings serve as a reliable representation of your project, making them an invaluable tool for design validation and project approvals, and ensuring that your designs can be realized exactly as envisioned.
Enhanced Communication
First impressions are crucial, especially when presenting designs to clients or stakeholders. Our high-quality 3D visualizations are a powerful communication tool, bridging the gap between your design and the final built environment. By providing clear, detailed visualizations, our renderings help you make a compelling case for your project, showcasing its unique features and overall aesthetic to clients, stakeholders, and construction teams, ensuring that everyone involved precisely understands your design. By visualizing your ideas with clarity, our skills and experience help eliminate misunderstandings and streamline the decision-making process. The professional look of our polished visuals can significantly influence client decisions, making them an invaluable asset in securing project approvals and investments.
Project Success
Our architecture renderings contribute to the overall success of your architectural projects. By providing a clear and accurate visualization of your designs, they help streamline the decision-making process, reduce revisions, and improve project planning. This efficiency not only saves time and resources but also enhances the quality and feasibility of the final product.
Versatility and Customization
Our architectural rendering services are versatile and customizable, tailored to meet the specific needs of each project. This flexibility ensures that our renderings are perfectly aligned with your design objectives and project goals.
Choosing J. Scott Smith Visual Designs for your architectural rendering needs means partnering with a team dedicated to excellence, precision, and client satisfaction. Our renderings enhance the visual appeal of your projects and play a critical role in their successful completion.
Our Collaborative Process
Initial Consultation
We begin with a detailed consultation to fully understand your project’s vision, requirements, and goals. During this phase, we gather all necessary information, including design concepts, sketches, CAD files, and any specific preferences you have. This helps us tailor our approach to meet your unique needs.
Design Phase
In the design phase, we create initial renderings based on the gathered information. Our team works closely with you, incorporating your feedback and making necessary adjustments to ensure the renderings accurately reflect your vision. This iterative process continues until you are completely satisfied with the visual representation of your project.
Final Delivery
Once the renderings meet your expectations, we proceed to the final delivery stage. We refine the visuals, enhancing their quality and detail to ensure a polished, professional look. The completed architecture renderings are then delivered in your preferred format, ready for presentations, client meetings, or further project development.
Our collaborative process ensures that you are involved at every step, resulting in renderings that not only meet but exceed your expectations. By working closely with you, we guarantee that the final visuals perfectly capture the essence of your architectural designs.
Ready to Get Started?
At J. Scott Smith Visual Designs, Inc., we are dedicated to bringing your architectural visions to life with unparalleled quality and precision. Our high-quality architectural renderings are designed to meet the specific needs of architects, designers, and builders with discriminating clients, ensuring your projects stand out and succeed.
Are you ready to take your project to the next level? Give us some information about your project in the form below and discover how our expertise in architectural renderings can benefit your next project. We look forward to collaborating with you and turning your ideas into stunning visual realities!
FAQs
What is the turnaround time for an architectural rendering?
The turnaround time for architecture renderings varies depending on the complexity and scope of the project, as well as our current workload. Typically, conceptual renderings can be completed within a few days, while more detailed and high-quality presentation renderings may take one to two weeks. We always strive to meet your deadlines and will provide a specific timeline during our initial consultation.
What information do you need to get started on a rendering?
To get started, we need detailed information about your project, including design concepts, sketches, CAD files, and any specific requirements or preferences you have. The more information you provide, the better we can tailor our renderings to accurately reflect your vision. Feel free to email, or simply upload your documents here.
Can you work with my existing CAD files or sketches?
Yes, we can work with your existing CAD files, sketches, and other design documents. Integrating these materials into our rendering process helps ensure that the final visuals are accurate and true to your original designs. Take a look at some of our preferred file formats here.
How do you ensure the accuracy of your renderings?
We ensure the accuracy of our renderings through meticulous attention to detail and close collaboration with our clients. By using state-of-the-art software and tools, and by carefully considering all aspects of your design, we create renderings that are both visually stunning and technically precise.
What file formats do you deliver the final renderings in?
We can deliver the final renderings in a variety of file formats, depending on your needs. Common formats include JPEG, PNG, PDF, and TIFF. By default, we deliver still images in JPG format, and videos in MP4. If you have specific format requirements, please let us know, and we can probably accommodate your preferences.
Do you offer revisions if needed?
Yes, we offer revisions to ensure that the final renderings meet your expectations. We incorporate your feedback and make necessary adjustments as much as possible. If requested adjustments are due to updated plans or other changes to the scope, there may be additional service charges as specified in our proposal. Our goal is to deliver renderings that you are completely satisfied with.
Can you create renderings for both interior and exterior projects?
Absolutely. We specialize in creating high-quality renderings for both interior and exterior architectural projects in a wide range of sectors. We have the experience to deliver detailed visualizations interior spaces, building exteriors, comprehensive site plans, and many other 3D representations. We even have the technology to document your existing spaces. See our portfolio for a selection of our work.

