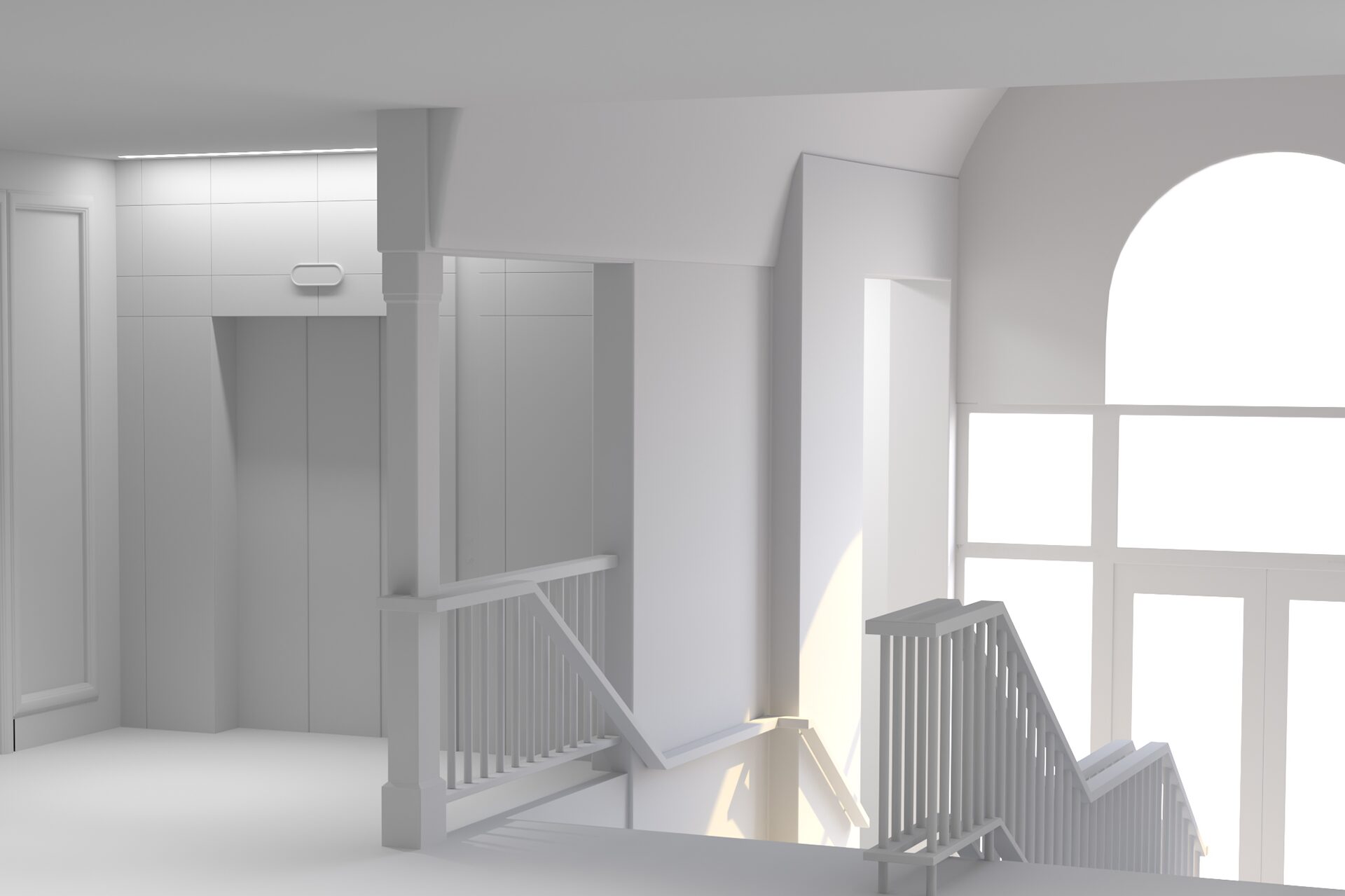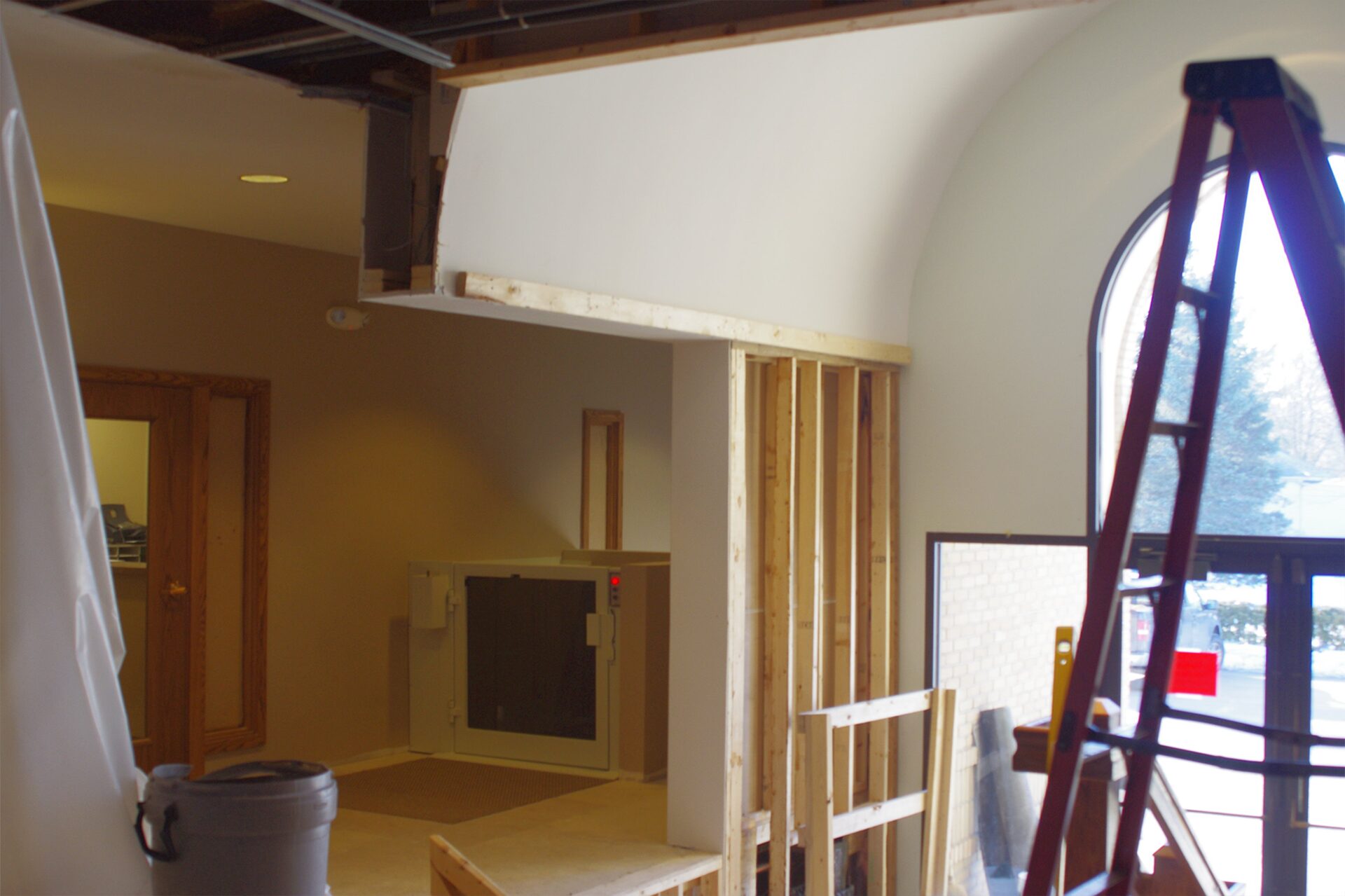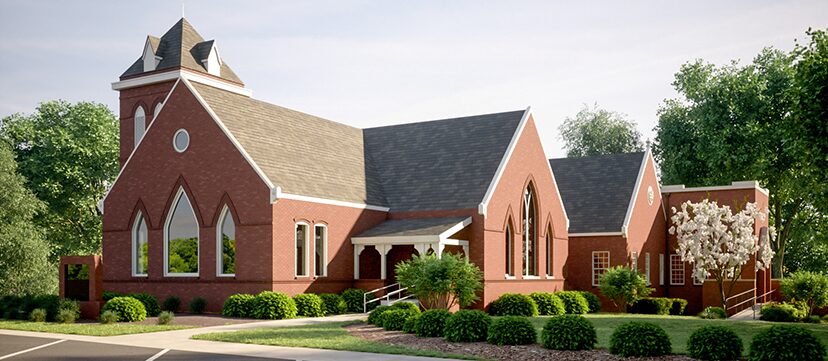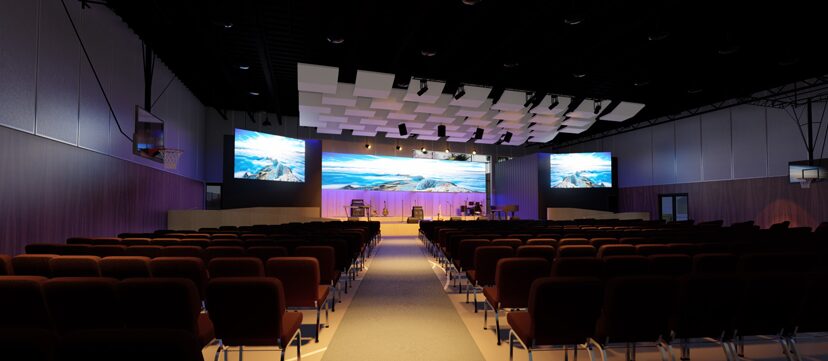Introduction
In the world of architectural design, few sectors carry as much emotional and cultural significance as church buildings. These are not merely structures; they are sacred spaces that embody community, faith, and architectural beauty. This is where 3D architectural visualization services come in, bridging the gap between visionary concepts and tangible realities. By visualizing your church with the power of advanced 3D rendering technology, architects and congregations alike can witness their ideas come to life in stunning detail before a shovelful of dirt is turned.
The process of creating these sacred spaces is imbued with a profound sense of purpose and respect for the historical and spiritual elements that churches represent. It’s not just about constructing a building; it’s about crafting an environment that resonates with the spiritual needs and aesthetic aspirations of a community. This is where the expertise of architectural rendering studios becomes invaluable. By employing 3D architectural visualization services, architects can explore and refine their designs in ways that were previously unimaginable, ensuring that every aspect of the church’s design is perfect.
But what makes 3D visualization so crucial for church projects? The answer lies in the unique ability of these technologies to convey the intricate details and the emotional atmosphere of proposed designs. Whether it’s capturing the playful spirit of a children’s ministry or the grandeur of a soaring nave, 3D renderings allow everyone involved—from architects to congregants—to fully grasp the vision of the church project.
As we delve deeper into the transformative impact of 3D visualization on church design, it’s clear that these services are not just about providing a preview of the future. They are about fostering a shared vision, facilitating a deeper connection between the community and the space that will become a central part of their spiritual life. Through the meticulous craftsmanship of architectural visualization studios, the dream of a new or renovated church is no longer just a set of plans and sketches; it becomes a vivid, inspiring reality that everyone can connect with and support.
Stay with us as we explore the value of 3D architectural visualization for church projects, how the process works, and how it influences everything from design approval to fundraising efforts. Discover the pivotal role that visualizing your church through professional architectural rendering studios plays in transforming sacred spaces from concept to reality.
The Value of 3D Architectural Visualization Services for Church Projects
Church architecture is a delicate balance between form and function, tradition and innovation, the earthly and the divine. Each project, with its unique set of challenges and opportunities, demands a visualization approach that goes beyond mere technical proficiency. This is where the unparalleled capabilities of 3D architectural visualization services come into play, offering more than just a glimpse into the future of church projects—they immerse architects and stakeholders in a detailed, lifelike preview of their visions.
Bridging Tradition with Innovation
The design of a church is steeped in tradition, often drawing on centuries-old architectural elements and symbols that carry deep spiritual significance. However, today’s communities also seek spaces that are accessible and feasible. 3D visualization serves as a powerful tool for architects to explore how traditional designs can be adapted or enhanced with modern touches, ensuring that new or renovated churches respect their heritage while meeting the needs of current and future generations.
Enhancing Emotional Connection and Spiritual Resonance
A church is more than a building—it’s a space for reflection, community, and spiritual journey. Visualizing your church through 3D renderings allows architects and congregations to see and feel the intended emotional and spiritual ambiance of the space. This can be particularly impactful when deciding on aspects like the placement of windows to capture natural light, the design of communal areas for fellowship, or the arrangement of the sanctuary to facilitate worship. The ability to pre-experience these elements in a visualization can guide more informed decisions by the church body.
Facilitating Collaboration and Consensus
Church projects often involve a diverse group of stakeholders, including clergy, congregation members, and community leaders, each with their own visions and concerns. Architectural rendering studios play a crucial role in facilitating collaboration and building consensus by providing a common visual language. When all parties can see and understand the proposed designs in vivid detail, it becomes easier to discuss preferences, address concerns, and make collective decisions. This collaborative process ensures that the final design truly reflects the collective vision and values of the church community.
Streamlining Approval Processes
Obtaining approval for church designs can be a complex process, involving various committees and regulatory bodies. High-quality 3D renderings effectively communicate the architect’s vision and the congregation’s desires, making it easier for decision-makers to appreciate the design’s aesthetic and functional merits. By presenting a clear, compelling visualization of the project, architectural visualization studios can help streamline the approval process, moving church projects forward more smoothly and swiftly.
The value of 3D architectural visualization services in church projects cannot be overstated. They offer a unique blend of technical precision and emotional depth, transforming abstract ideas into tangible experiences that resonate with the viewer. As we continue to explore the nuances of church visualization, it becomes evident that these services are not just about creating images—they’re about crafting experiences that connect deeply with the human spirit.
How It Works: From Concept to Visualizing Your Church
The journey of transforming church designs from initial concepts into vivid, lifelike visualizations is a meticulous process that blends artistry with advanced technology. At the heart of this process are architectural rendering studios, which employ 3D architectural visualization services to bridge the gap between architects’ visions and the understanding of congregation. Here’s a closer look at how this transformative process unfolds:
Step 1: Understanding the Vision
The first step in visualizing a church project involves a deep dive into the architect’s vision and objectives. This phase is crucial for architectural visualization studios, as it sets the foundation for the entire project. Discussions cover everything from the architectural style and key features of the design to the emotional atmosphere and spiritual intent of the space. It’s all about capturing the essence of a particular church.
Step 2: Gathering and Preparing Materials
Once the vision is fully understood, the next step involves gathering all necessary materials to begin the visualization process. This includes architectural plans, sketches, material specifications, and any references for architectural elements or inspirations. Architectural rendering studios meticulously review and integrate these materials, ensuring they have a comprehensive set of information to accurately represent the design in 3D form.
Step 3: Modeling and Texturing
With all materials at hand, the studio begins the 3D modeling phase, constructing the church’s structure in a digital environment. This stage is where the precision of 3D architectural visualization services truly shines, as every element from the steeple to the toys in the nursery are modeled with exacting detail. Texturing follows, applying realistic materials and finishes to the model, from the exterior walls to the interior seating, enhancing the visual impact of the rendering.
Step 4: Lighting and Atmosphere
Lighting plays a pivotal role in conveying the ambiance of a church. Architectural visualization studios carefully simulate lighting conditions, considering both natural light flowing through windows and artificial light from fixtures, to evoke the desired emotional responses. This stage is crucial for visualizing your church in different scenarios, be it a serene morning service or an evening community event, showcasing how light and shadow contribute to the space’s atmosphere.
Step 5: Rendering and Revisions
The actual rendering process begins once the model is complete, textured, and lit. This is when we produce the high-quality images or animations that visualize the church in photorealistic detail. It’s a computationally intensive process that can take hours or days, depending on the complexity of the scene. Because of the time investment, this is typically the final stage. However, we do create renderings for review throughout the previous stages to show progress and allow for revisions. We want to get it exactly right, so our goal is to refine the visualization and incorporate feedback from the architect and stakeholders as early in the process as possible to ensure the final product perfectly aligns with the vision.
Step 6: Final Presentation
The culmination of this process is the final presentation of the renderings, where the envisioned church design is revealed in all its detailed glory. These visualizations serve not just as a preview of the physical structure but as a bridge connecting the architectural vision with the aspirations of the congregation.
The journey from mental concept to visualizations that may be seen and shared is a collaborative and transformative process, made possible by the expertise and dedication of architectural rendering studios. Through 3D architectural visualization services, church designs are brought to life, enabling architects, stakeholders, and congregations to share in the realization of spaces that uplift, inspire, and gather communities in faith and fellowship.


FAQ Section
In exploring the intricate world of 3D architectural visualization for church designs, several common questions arise. This FAQ section aims to shed light on the unique aspects of visualizing sacred spaces, providing deeper insights into how these services can enrich the architectural journey of creating or renovating church buildings.
What makes church design visualization unique?
Church design visualization stands apart due to the complex blend of architectural tradition, spiritual symbolism, and community function these spaces embody. Unlike commercial or residential projects, churches often incorporate detailed iconography, specific lighting needs for ambiance, and acoustical considerations for music and speech. 3D architectural visualization services adeptly handle these nuances, ensuring that every element from the spatial layout to the material finishes respects and enhances the sacred purpose of the church.
How can 3D visualization help in preserving the essence of sacred spaces?
Preserving the essence of sacred spaces in church projects is about more than maintaining architectural integrity; it’s about capturing the spiritual and emotional resonance of these environments. Architectural visualization studios utilize 3D renderings to visualize the interplay of light, space, and materials in a way that evokes the intended spiritual experience. This can be particularly vital in renovations, where updates need to blend seamlessly with historical elements, ensuring that the modernized space continues to serve as a beacon of faith and community.
What are the technical benefits of using an architectural visualization studio for church projects?
From a technical standpoint, 3D visualization offers numerous benefits for church projects, including:
- Enhanced Spatial Understanding: Architectural rendering studios create detailed 3D models that help architects and stakeholders better understand the spatial dynamics of church designs, from seating arrangements to sightlines.
- Material and Finish Selection: Visualization allows for the exploration of different materials and finishes in real-time, helping to determine how choices like stone, wood, or glass will look under various lighting conditions and contribute to the overall aesthetic.
- Error Identification and Resolution: By visualizing the church in detailed 3D, potential design issues can be identified and addressed early in the design process, saving time and resources.
- Regulatory Compliance: Renderings can also aid in ensuring that designs comply with zoning laws and building codes, particularly in historic districts where alterations to existing structures are tightly controlled.
Through these technical benefits, 3D architectural visualization services not only facilitate a more informed design process but also ensure that the final church building aligns precisely with both the architect’s vision and the community’s needs.
The Impact of Visualization on Church Design Approval and Fundraising
The power of 3D renderings extends far beyond the drafting table or computer screen; they are instrumental in securing approval from church committees and vital in fundraising efforts. When committees or potential donors can visually immerse themselves in the proposed design through high-quality 3D visuals, the project transforms from an abstract concept into a tangible reality they can connect with.
For church projects, where the essence and purpose of the space are deeply meaningful, this connection is particularly crucial. Renderings can showcase the envisioned space in its full glory, highlighting how each design choice contributes to the overall atmosphere and functionality of the church. This clarity and emotional impact can motivate decision-makers and inspire confidence in donors, making them more likely to support the project financially.
Choosing the Right Visualization Partner
Selecting the appropriate architectural visualization studio is a critical decision that can significantly influence the success of a church design project. The right partner understands the unique complexities of visualizing sacred spaces and values collaboration at every step of the process. This partnership goes beyond mere business; it’s about finding a studio that can capture and enhance the soul of your architectural vision, making it as compelling and immersive as possible.
Here are a few key considerations when choosing your visualization partner:
- Experience with Sacred Spaces: Look for a studio with a portfolio that includes church projects or similar sacred spaces. This experience indicates a deeper understanding of the nuances involved in visualizing environments designed for worship and community.
- Collaborative Spirit: The best outcomes arise from close collaboration between architects and visualization experts. Choose a studio that is willing to engage deeply with your vision, offering suggestions and revisions to ensure the final renderings fully realize your design intent.
- Storytelling Ability: Every church tells a story, not just of its architecture but of its community and faith. Your visualization partner should excel in telling this story through visuals, capturing not just the structure, but the spirit of the space.
By selecting a visualization studio that aligns with these criteria, architects and church committees can ensure that their vision is rendered with the reverence and detail it deserves. This partnership is not just about creating images; it’s about rendering dreams into plans, and plans into reality, helping to bring new or rejuvenated sacred spaces into our world.
How does visualization impact the approval process and community engagement?
Visualization plays a pivotal role in both the approval process and community engagement for church projects. High-quality renderings presented to approval committees or shared with the congregation can bridge understanding gaps, making it easier for non-architects to grasp the vision and intent behind the design. This visual communication tool fosters a sense of inclusion and excitement, crucial for gaining support and moving the project forward with a collective spirit.
Conclusion
The journey of bringing church designs to life through 3D architectural visualization services is a profound testament to the power of visual storytelling in architecture. By addressing the unique challenges and opportunities inherent in visualizing sacred spaces, architectural rendering studios like J. Scott Smith Visual Designs play a crucial role in translating spiritual visions into tangible realities. From the initial concept to the final rendering, the meticulous process of visualization ensures that every church project not only meets the aesthetic and functional requirements of its community but also resonates with the deeper spiritual and emotional connections that these sacred spaces are meant to nurture.
As we look to the future of church architecture, the partnership between visionary architects and skilled visualization experts will continue to be instrumental in creating spaces that uplift, inspire, and gather people in faith and fellowship.




0 Comments