Overview:
The article provides ten examples of how to use 3D renderings in interior design, highlighting their role in enhancing communication, visualizing concepts, and facilitating design revisions. By showcasing various applications—from luxury homes to educational facilities—the article emphasizes that 3D renderings significantly improve client understanding and satisfaction, as they allow for a realistic preview of designs, thereby fostering collaboration and reducing misunderstandings in the planning process.
Introduction
The evolution of 3D rendering in interior design has revolutionized how architects and designers conceptualize and communicate their visions. This sophisticated technology transforms abstract ideas into tangible, lifelike visualizations, enabling a deeper connection between designers and their clients.
By harnessing advanced software tools, such as Autodesk 3ds Max and SketchUp, professionals can manipulate elements like lighting and materials to create immersive environments that resonate with stakeholders.
As the demand for precision in design grows, understanding the nuances of 3D rendering becomes essential for successful project execution. This article delves into the multifaceted applications of 3D renderings, their benefits for both designers and clients, and the essential tools that empower architects to bring their creative concepts to life.
Understanding 3D Rendering in Interior Design
3D visualization in interior architecture signifies a highly advanced technique for producing three-dimensional representations of indoor spaces. This process empowers designers to project their concepts into a realistic format prior to actual implementation. By leveraging advanced rendering software, such as SketchUp, architects can manipulate elements such as lighting, textures, and materials, yielding lifelike images that accurately portray the intended design aesthetic.
This technology is crucial for designers as it significantly enhances their ability to convey ideas effectively to clients and stakeholders, fostering a shared understanding of the envisioned outcome. Furthermore, the immersive approach of architectural visualization allows future homeowners to engage deeply with their prospective spaces, fostering community connections from the outset. It is crucial to ascertain the suitable level of detail in architectural illustrations, as this can significantly affect how precisely the concept is conveyed.
The essential elements of interior renderings, such as accurate depiction of lighting, materials, textures, and furniture placement, serve as examples of how to use 3D renderings for interior design, playing a pivotal role in illustrating how spaces can be utilized and enhancing contractor communication while eliminating misunderstandings in planning. Recent progress in 3D visualization technology, especially from industry pioneers such as BluEnt, has resulted in quicker, more sustainable, interactive, and lifelike creative processes, allowing architects to involve customers in a more dynamic way, further improving the overall experience. As the demand for certified interior designers is projected to increase by 15% over the next five years, mastering this technology will become increasingly vital for professionals in the field.
Practical Applications of 3D Renderings in Interior Design
3D visuals are prime examples of how to use 3D renderings for interior design, playing a crucial part in contemporary interior decoration and serving various practical purposes that improve both the creation process and customer interaction. With more than 10 years of experience as a CAD designer and 3D modeling specialist, Mario Wibowo highlights the transformative potential of 3D visualization in creating personalized and expressive environments, providing examples of how to use 3D renderings for interior design. During the preliminary planning stage, these visuals provide examples of how to use 3D renderings for interior design, allowing creators to investigate different arrangements, color palettes, and furnishings with great flexibility, thus enhancing the community’s acknowledgment of 3D visualization’s potential.
In presentations to customers, examples of how to use 3D renderings for interior design provide an engaging visual story that clarifies intricate plans, allowing customers to understand suggested ideas more efficiently. Recent case studies, including one titled ‘Clear Communication,’ have shown that examples of how to use 3D renderings for interior design can enhance communication by presenting intricate information in an easily digestible format. This results in increased customer satisfaction levels during presentations and demonstrates the assurance that pre-sales visualization provides in the project’s vision, particularly through examples of how to use 3D renderings for interior design.
For example, one customer noted, ‘The 3D visuals changed our perception of the project, making it seem tangible even before construction commenced.’ Furthermore, these renderings provide valuable examples of how to use 3D renderings for interior design, facilitating swift design revisions and enabling architects to make quick adjustments based on feedback, thereby fostering a collaborative planning process aligned with the vision and expert execution.
3D renderings provide clear and persuasive visuals, serving as examples of how to use 3D renderings for interior design, which assist in obtaining project approvals from stakeholders and regulatory bodies. This ensures alignment among all parties with the project’s vision, ultimately enhancing the likelihood of successful project outcomes, including examples of how to use 3D renderings for interior design. The significance of customer testimonials at J. Scott Smith Visual Designs further underscores this impact; they testify not just to the stunning visuals, but to the lasting partnerships and exceptional results achieved through our collaborative approach.
As one pleased customer shared, ‘Working with J. Scott Smith Visual Designs was a game changer for our project; their attention to detail and responsiveness made all the difference.’ The incorporation of examples of how to use 3D renderings for interior design is not merely an improvement; it is a crucial element of modern interior architecture that greatly influences both creative efficiency and client interactions.
10 Inspiring Examples of 3D Renderings in Action
Luxury Residential Home: A stunning depiction of a luxury home interior showcases a modern open-plan layout, characterized by high-end finishes that exemplify sophistication and style. This depiction not only captivates the eye but also reflects the latest trends in luxury residential aesthetics, as highlighted by Adorable Home Publication, which identifies modern architecture as a leading style. Positive feedback from clients, such as ‘The visualization helped us understand the concept better and made us feel confident in our choices,’ underscores how such visualizations enhance their understanding and satisfaction, reinforcing our commitment to excellence.
Commercial Office Space: A dynamic depiction captures a collaborative office atmosphere, showcasing ergonomic principles and maximizing natural lighting. This approach enhances productivity and well-being, making it a prime example of contemporary workplace layout. Feedback from customers indicates that top-notch visuals like this are essential in clarifying project intentions and enhancing communication among stakeholders, especially in a setting where 9 out of 10 architectural firms are present on social networks. One customer remarked, ‘The depiction removed all uncertainties regarding the layout, facilitating our contractors in implementing the design.’
Hospitality Design: An inviting lobby space for a boutique hotel is illustrated, highlighting the strategic use of textures and lighting to create a welcoming atmosphere. Such renderings significantly elevate a hotel’s brand identity and guest experience. Reviews from customers demonstrate how high-quality visuals enhance a designer’s reputation and audience reach, as illustrated in our case study on gaining exposure through industry publications. A customer remarked, ‘The visuals were instrumental in conveying our vision to stakeholders.’
Retail Store Layout: A comprehensive depiction of a retail area smoothly incorporates brand identity into its structure, showcasing effective product placement and customer movement. This visual serves as a powerful tool for retailers seeking to enhance their shopping environments, particularly in an age where online presence is crucial. Input from customers shows that these illustrations assist in removing misunderstandings, offering clarity to contractors regarding design expectations. One client shared, ‘The depiction made it clear what we wanted, and our contractors appreciated the guidance.’
Kitchen Renovation: A compelling before-and-after visualization showcases a kitchen redesign, illustrating transformative changes through careful selection of color and materials. This example serves as one of the examples of how to use 3D renderings for interior design in communicating design evolution. Client testimonials highlight how this clarity attracts attention in a competitive market, fostering trust and collaboration. A client stated, ‘Seeing the before-and-after helped us visualize the potential of our space.’
Bathroom Spa Retreat: A serene bathroom rendering emphasizes relaxation through the incorporation of natural materials and calming colors, creating an oasis of tranquility. This approach aligns with current trends towards wellness in residential architecture, reflecting popular styles noted by Adorable Home Publication. Client experiences emphasize how effective visualizations improve their overall satisfaction with the creation process. One review mentioned, ‘The visuals made us feel at ease with our choices, knowing we were making the right decision.’
Multifunctional Space: A flexible living area is depicted that adapts to various uses, showcasing innovative furniture solutions that enhance functionality without sacrificing style, catering to the modern homeowner’s needs. Such flexibility is becoming ever more crucial in today’s creative environment, and customer input emphasizes the significance of visualizations, such as examples of how to use 3D renderings for interior design, in matching their vision with practical solutions. A client mentioned, ‘The visualization assisted us in understanding how the space could function for our family.’
Educational Facility: A contemporary classroom layout is illustrated, incorporating technology and collaborative spaces that enhance the learning environment. This depiction reflects the growing trend towards interactive and engaging educational experiences, which are crucial for contemporary educational settings. Positive client testimonials highlight the effectiveness of these visualizations in conveying complex concepts. One educator remarked, ‘The presentation made it easy to convey our needs to the board.’
Healthcare Environment: A patient room visualization emphasizes comfort and accessibility, embodying the latest trends in healthcare aesthetics. This visualization highlights the importance of creating healing environments that prioritize patient well-being. Client insights confirm that such presentations are essential in tackling creative challenges early in the process, ensuring alignment with stakeholder expectations. A healthcare administrator mentioned, ‘The visuals were key in getting everyone on the same page.’
Outdoor Living Spaces: A beautifully rendered patio seamlessly blends indoor and outdoor living, emphasizing the significance of landscape aesthetics in enhancing residential appeal. Such representations motivate homeowners to imagine their perfect outdoor havens, highlighting the adaptability and influence of premium imagery in home design, as reflected in the favorable responses from our customers. One homeowner mentioned, ‘The design made us enthusiastic about our outdoor area and assisted us in conveying our vision to the landscape.’
For more reviews, visit us on Google, Facebook, and Houzz, where our customers share their experiences with our architectural visualization services.
Benefits of Utilizing 3D Renderings for Designers and Clients
The incorporation of 3D visuals in architectural practice provides numerous advantages for both designers and clients, including examples of how to use 3D renderings for interior design. For designers, these renderings significantly enhance communication, fostering clearer presentations that minimize the potential for misunderstandings. This clarity is crucial, especially in complex projects where visual interpretation can vary.
Clients, on the other hand, benefit from improved visualization capabilities by seeing examples of how to use 3D renderings for interior design to concretely understand how their concepts will manifest in reality. Such clarity not only cultivates greater confidence in the development process but also accelerates decision-making, enabling quicker approvals and adjustments. Furthermore, the collaborative production process at J. Scott Smith Visual Designs emphasizes the importance of initial communication and tailored proposals, ensuring that the final output not only meets but exceeds client expectations.
With meticulous attention to detail—from the way sunlight dances off the windows to the texture of the bricks—our visualizations enhance the emotional impact and realism of concepts, which are critical in differentiating properties in a competitive market. Additionally, 3D visuals facilitate streamlined revisions; modifications can be implemented swiftly, reducing the need for extensive rework that often arises in traditional design processes. When hiring 3D architectural visualization services, it is essential to look for providers who prioritize communication and understand your vision.
Consider requesting portfolios or testimonials to assess their prior work and customer satisfaction. Furthermore, outsourcing 3D visualization can greatly influence business productivity, as it enables architects to concentrate on primary tasks while utilizing specialized expertise. As highlighted in a recent survey by Enscape and Architizer, 55% of surveyed participants are currently exploring or adopting AI-driven solutions, indicating a significant shift towards innovative technologies in the industry.
Lionel Sujay Vailshery, a research expert in cloud computing and emerging tech industries, emphasizes this transformation by stating, “Get in touch with us now.” Ultimately, investing in high-quality 3D visuals, including examples of how to use 3D renderings for interior design, leads to more successful projects, as all stakeholders share a unified comprehension of the vision, thus enhancing overall client satisfaction.
Essential Tools and Software for 3D Rendering in Interior Design
To accomplish high-quality 3D visuals in interior decoration, meticulous attention to detail and advanced software tools are essential. The following choices are among the most favored in the industry:
- Autodesk 3ds Max: Esteemed for its robust visualization capabilities and an extensive library of materials, Autodesk 3ds Max remains a top choice for professionals looking to create intricate creations.
- SketchUp: With its intuitive interface, SketchUp facilitates rapid modeling and is often enhanced through visualization plugins, making it a popular option among creators.
- V-Ray: As a versatile visualization engine, V-Ray seamlessly integrates with multiple modeling software, delivering realistic lighting and material effects that elevate the overall visual quality.
- Lumion: Tailored for real-time visualization, Lumion empowers creators to swiftly create immersive experiences, significantly improving workflow efficiency.
- Revit: Particularly advantageous for architects, Revit supports integrated creation and visualization, aligning with Building Information Modeling (BIM) workflows to streamline the process.
In addition to these tools, leading companies in the interior creation market, such as Aecom, Gensler, and Jacobs Engineering Group Inc., set industry standards and drive competition. The introduction of Autodesk’s Bridge tool in March 2022 further enhances collaboration within the Autodesk Construction Cloud, showcasing the ongoing evolution of creation tools. Employing these advanced tools is essential for improving both the quality and efficiency of the creative process, ensuring precision in visuals through meticulous detail and fostering collaboration with stakeholders at every stage.
High-quality images serve as a ‘window into the future’ of projects, providing clients with clear examples of how to use 3D renderings for interior design, allowing them to visualize not just the concept, but also how it connects with their feelings and lifestyles. According to Preeti Wadhwani, the deployment of 3D virtualization and digital marketing trends has shown to boost product sales by 13%, highlighting the increasing value of these technologies in the competitive landscape. Moreover, the recent introduction of Planner5D’s integration with IKEA Place illustrates continuous advancement in 3D visualization tools, enabling users to see furniture within their layouts efficiently.
As companies increasingly focus on AI-powered solutions, V Starr Interiors LLC’s launch of the Palazzo platform illustrates how AI can enhance creative elements and provide real-time feedback, positioning firms for a competitive edge. As the market for 3D rendering software continues to expand, understanding these essential tools will position designers to excel in their projects, building excitement and a clear understanding of the vision behind their designs.
Conclusion
The advancements in 3D rendering technology have fundamentally transformed the landscape of interior design, providing architects and designers with powerful tools to visualize and communicate their concepts with unprecedented clarity. By integrating sophisticated software like Autodesk 3ds Max and SketchUp, professionals can create lifelike renderings that not only showcase design aesthetics but also enhance client engagement and satisfaction.
The practical applications of 3D renderings extend beyond mere visualization; they serve as essential communication tools that facilitate collaboration and streamline the design process. High-quality renderings allow for swift revisions and clearer presentations, ultimately leading to improved project outcomes and stronger relationships between designers and clients. As demonstrated through various case studies, the ability to convey intricate design ideas effectively fosters a shared understanding among stakeholders, significantly reducing the potential for misunderstandings.
As the demand for skilled interior designers continues to grow, mastering 3D rendering technologies becomes increasingly vital. The integration of these tools not only elevates design efficiency but also enhances the emotional resonance of spaces, ensuring that they align with clients’ visions and lifestyles. Ultimately, investing in quality 3D renderings is a strategic move that leads to successful projects and lasting partnerships, reinforcing the importance of precision and expertise in the field of interior design.
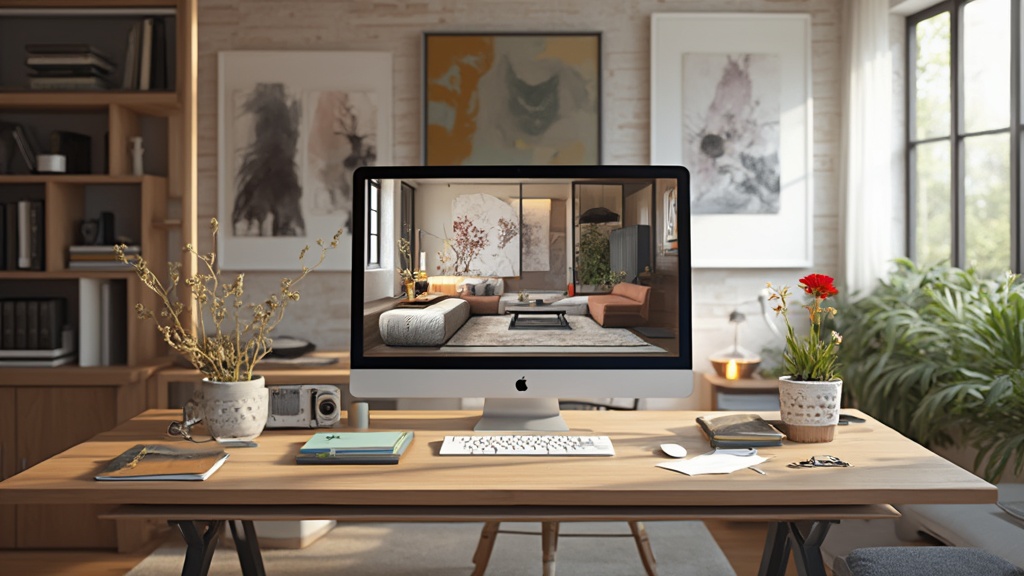
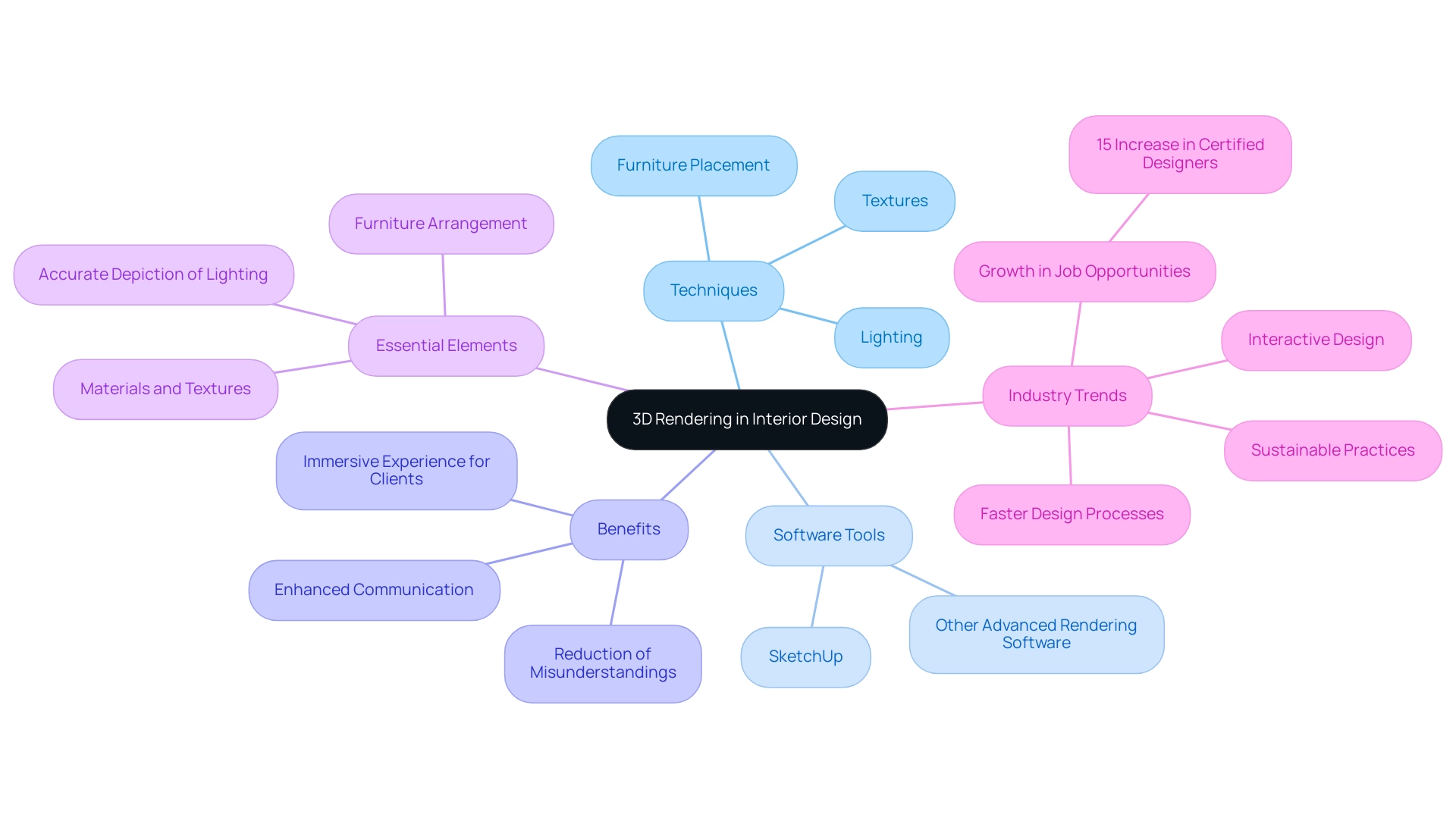
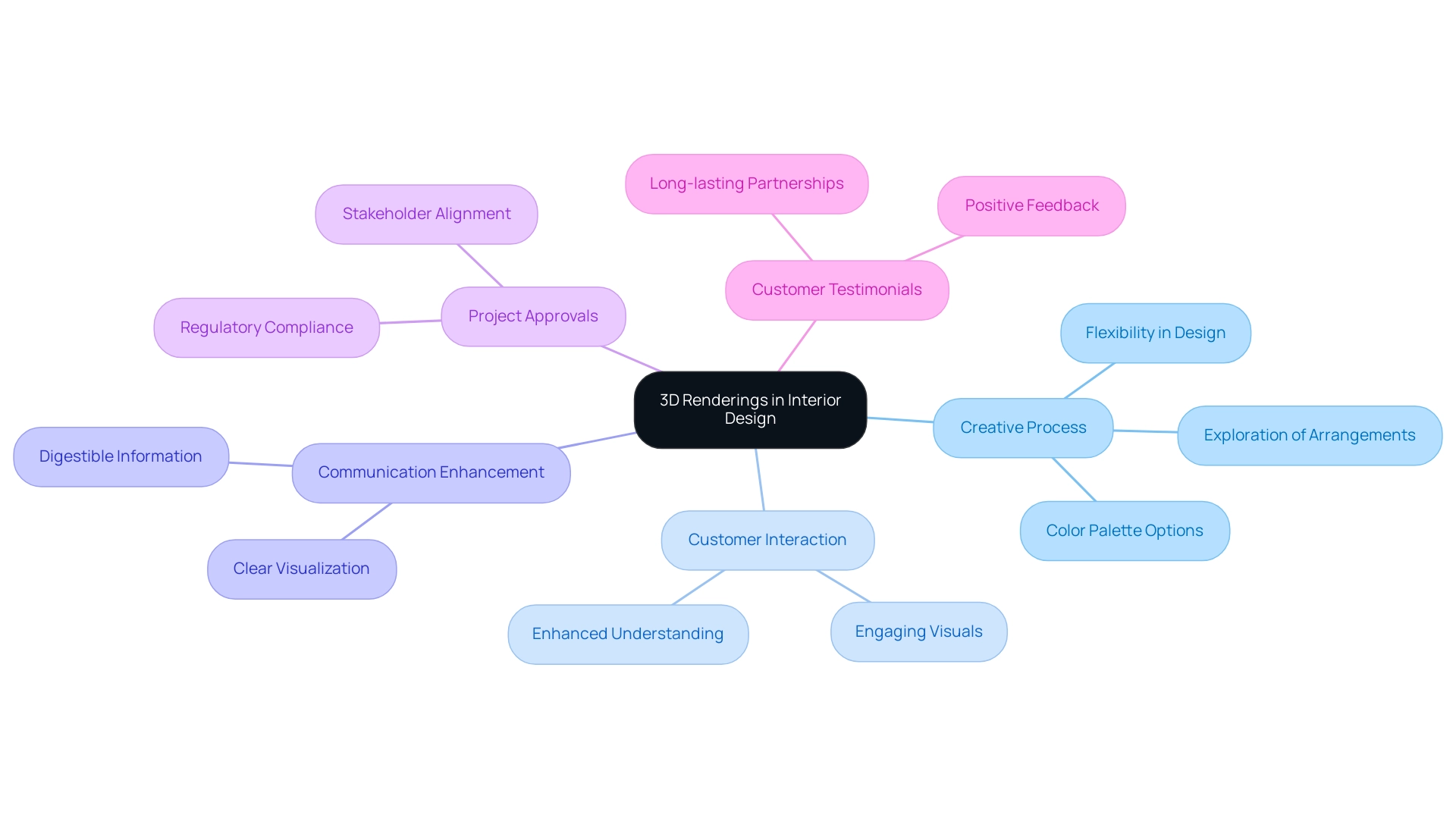
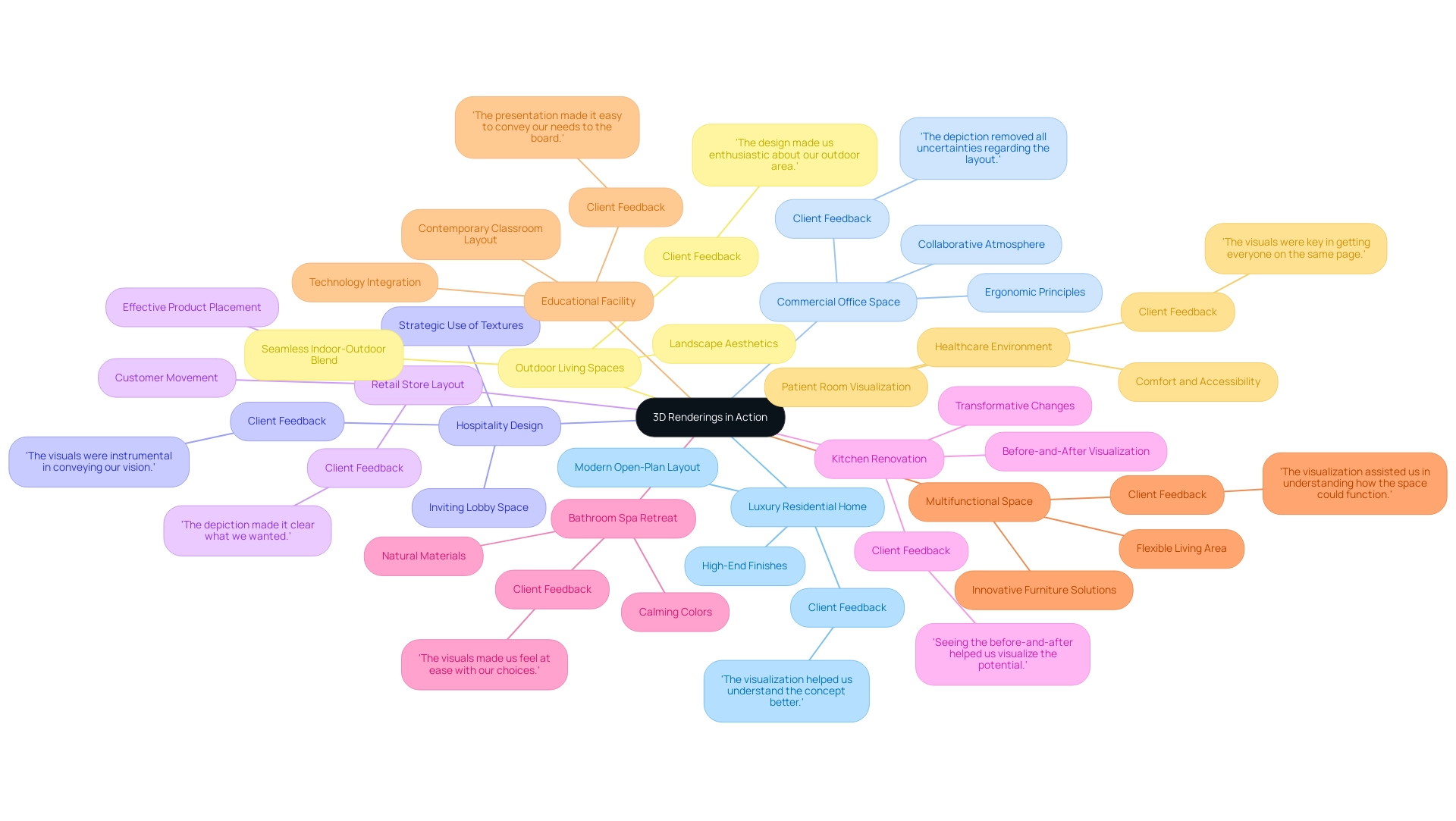
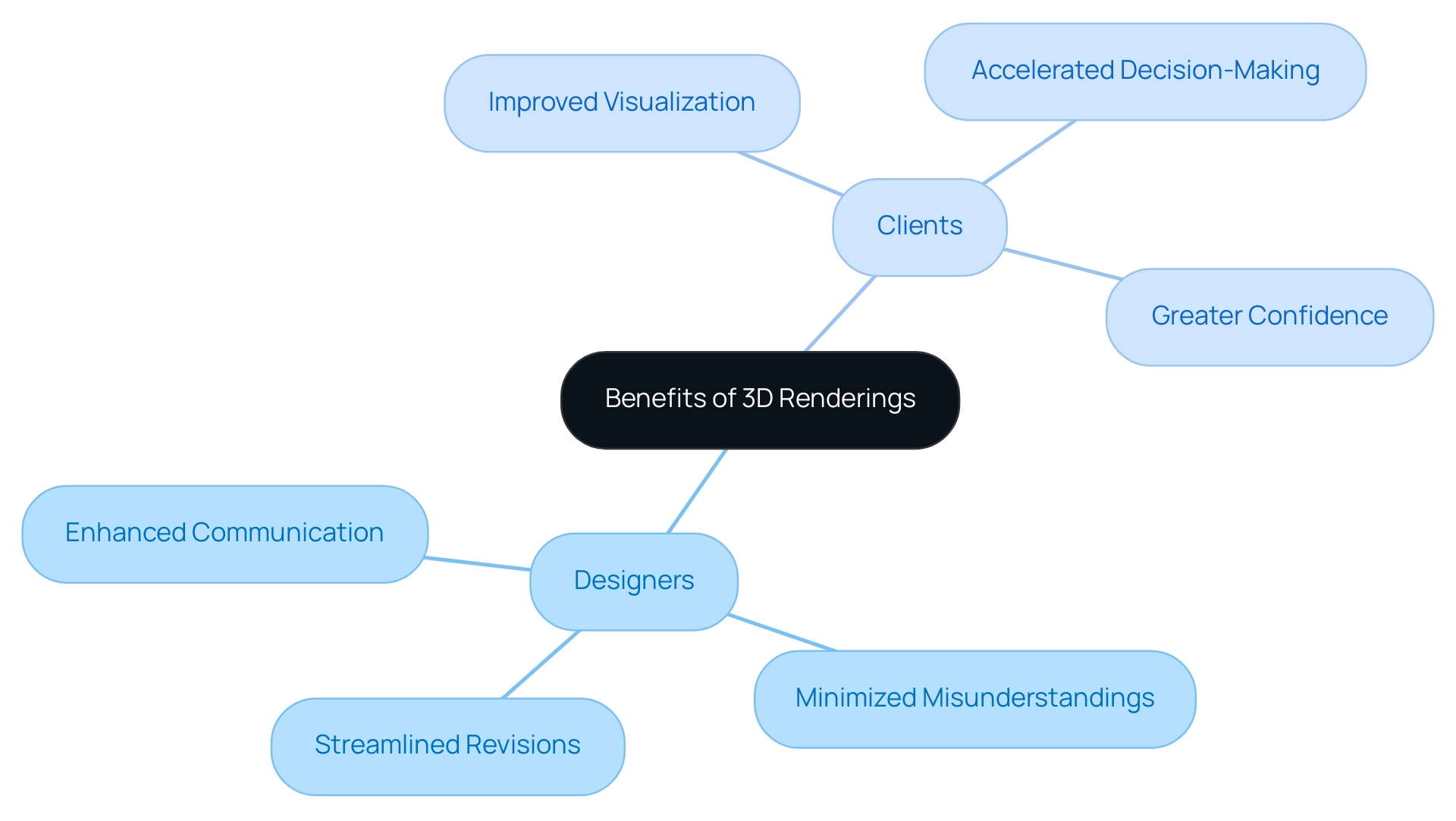
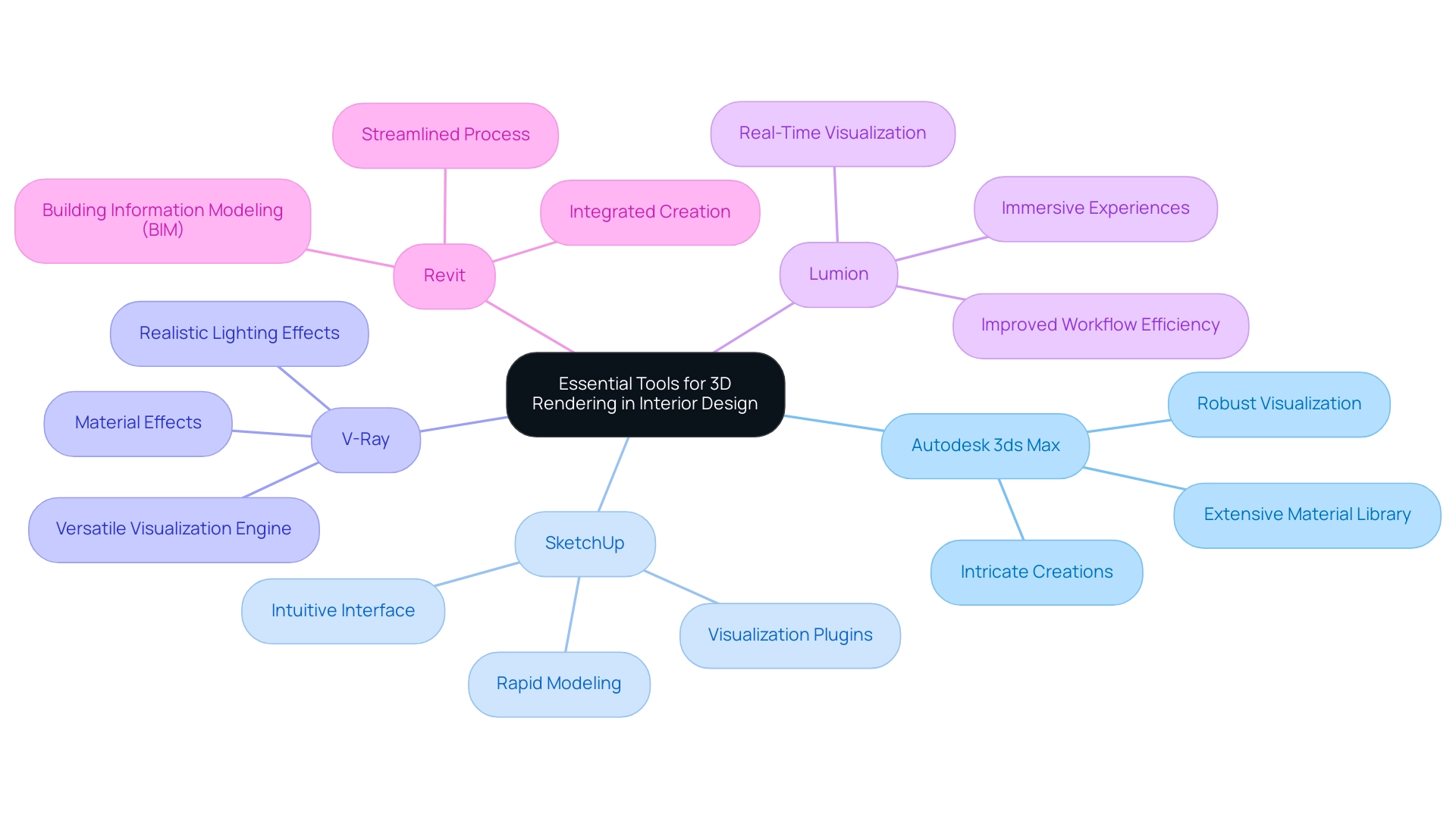
0 Comments