Overview:
Creating realistic 3D visualizations involves mastering techniques such as effective lighting, high-quality texturing, and post-processing, which collectively enhance the authenticity and emotional impact of architectural representations. The article supports this by outlining essential steps, including the importance of scale accuracy and avoiding common mistakes, which are critical for ensuring that visualizations effectively communicate design intent and engage clients.
Introduction
In the realm of architectural design, the evolution of 3D visualization represents a transformative leap that enhances both the creative process and client engagement. As architects strive to convey intricate design concepts, the ability to produce hyper-realistic representations prior to construction has become indispensable.
This article delves into the foundational principles of 3D visualization, exploring key techniques that elevate realism, the critical role of software selection, and the significance of post-processing in achieving captivating renderings. Additionally, it highlights common pitfalls that can undermine the effectiveness of visual communication.
By mastering these elements, architects can not only refine their craft but also foster stronger connections with clients, ensuring that every project resonates with clarity and intention.
Understanding the Basics of 3D Visualization
3D visualization serves as a crucial advancement in architectural practice, allowing architects to create highly detailed representations of their concepts prior to the onset of construction. Our collaborative creation process begins with initial communication, where we engage with clients to understand project goals and specifications. This dialogue ensures that every aspect of the design is captured, from the way sunlight dances off the windows to the subtle texture of the bricks, allowing us to create intricate three-dimensional models that enhance stakeholders’ comprehension of spatial relationships and design intentions.
Following this, we prepare a tailored proposal that aligns with the client’s vision, ensuring that our rendering approach meets their specific needs. According to a study by ScienceDirect, participants who explored space in VR had a 10% better spatial understanding than those who only viewed 2D floor plans, underscoring the effectiveness of 3D representation. A solid grasp of foundational concepts such as geometry and perspective is essential for architects, as these concepts provide important steps to Tips for creating realistic 3D visualizations.
Furthermore, our skilled artists meticulously craft details using advanced software, ensuring precision and accuracy that are crucial for capturing the essence of the concept. The integration of critical factors—such as light, materials, and textures—is essential in the steps to Tips for creating realistic 3D visualizations, which significantly enhances client engagement. Notably, 3D models can be utilized throughout a building’s lifecycle, potentially reducing facility operation costs by up to 30%.
This practical benefit emphasizes the importance of mastering these fundamentals for effectively conveying architectural visions and intentions to clients and collaborators. Additionally, the case study titled ‘Transforming Education and Training with 3D Visualization’ illustrates how 3D modeling tools provide hands-on learning experiences for students in architecture and design, as well as ongoing training for professionals in various fields.
Key Techniques for Achieving Realism in 3D Visualizations
Mastering realism in 3D visualizations requires a nuanced understanding of several essential techniques, which are key steps to tips for creating realistic 3D visualizations for both homeowners and businesses. Foremost among these is lighting; the effective use of both natural and artificial light sources can significantly influence the mood and perception of a space. Recent statistics suggest a 30% rise in the adoption of advanced lighting methods among top companies in 2024, reflecting the industry’s shift towards more realistic representations.
Recent developments in lighting techniques, including advancements in artificial intelligence and machine learning, have transformed how light is simulated and controlled in visuals. For instance, Printpal’s introduction of PrintWatch not only enhances defect detection in 3D printing but also exemplifies the broader impact of AI on the visualization market. Texturing is equally indispensable, as high-quality textures that closely replicate real-world materials are essential steps to tips for creating realistic 3D visualizations.
Industry expert Tajammul Pangarkar notes,
The integration of advanced texturing techniques is fundamental to achieving authenticity in 3D models.
Furthermore, case studies on trends affecting depiction and 3D imaging software demonstrate that the steps to tips for creating realistic 3D visualizations, such as integrating advanced techniques like ray tracing and global illumination, improve the authenticity of shadows and reflections, additionally aiding stakeholder communication and recognizing issues in the concept early. These methods are particularly relevant as we approach 2024, with new statistics indicating a marked increase in the adoption of these technologies among leading firms.
It is also essential to determine the appropriate levels of detail to showcase in architectural renderings, ensuring that they effectively communicate the design intent and scope. Lastly, incorporating environmental elements—such as vegetation, figures, and furnishings—is one of the essential steps to tips for creating realistic 3D visualizations, as it adds context and scale to representations, making them more relatable and engaging for viewers. The importance of pre-sales imagery cannot be overstated, as it boosts confidence in the initiative and attracts investment by offering a tangible asset that connects concept and reality.
As the graphical representation and 3D rendering software market continues to progress with technological advancements, these techniques will remain crucial in influencing the future of creation and architecture, preserving architectural legacy, and celebrating creativity.
Choosing the Right Software for Your 3D Visualization Needs
The choice of 3D rendering software is vital in influencing the success of design endeavors, particularly considering the impressive 116% increase in the luxury segment of the market, with prices surpassing US$ 5,98,602.50, highlighting the growing need for high-quality representations. Among the leading options, Autodesk 3ds Max, SketchUp, and Blender are notable for their unique features tailored to diverse project requirements.
Autodesk 3ds Max is renowned for its sophisticated rendering capabilities and extensive plugin ecosystem, making it ideal for high-end visualizations that require intricate details, such as realistic textures and complex modeling.
SketchUp is favored for its intuitive user interface and efficient rapid prototyping capabilities, enabling architects to quickly iterate designs while maintaining essential detail.
Blender, being a robust open-source platform, provides versatility and an expanding collection of tools, which is especially advantageous for creative endeavors that require customization.
The complexity and scale of an endeavor significantly influence the time and resources required for rendering; thus, evaluating specific parameters, including the steps to tips for creating realistic 3D visualizations, such as the level of detail needed, texture creation, modeling intricacies, and budget constraints, before finalizing software choice is essential.
As one architect aptly noted, ‘The influence of software choice on results cannot be overstated; it can make or break the representation process.’ This strategic approach not only ensures that the selected software aligns with objectives but also enhances the quality and emotional impact of the final visualization, ultimately showcasing unique design characteristics that resonate with clients. Involving clients throughout the presentation process and addressing their questions about detail levels can further enhance the emotional connection to the project.
The Importance of Post-Processing in 3D Rendering
Post-processing acts as a fundamental element in the steps to tips for creating realistic 3D visualizations workflow, significantly enhancing the visual quality of architectural representations. Techniques such as color correction, contrast adjustment, and depth of field application are important steps to tips for creating realistic 3D visualizations, as they contribute to a heightened sense of realism and sophistication in final images while ensuring accuracy in representations through meticulous detail. Widely used software like Adobe Photoshop and After Effects play pivotal roles in executing these enhancements, aiding in client collaboration and enhancing architectural vision.
Furthermore, post-processing can optimize surface properties of 3D-printed parts by adjusting factors like roughness and gloss through techniques such as polishing or sandblasting. Effects such as lens flares and ambient occlusion infuse subtle nuances into the representations, making them more engaging and lifelike. As the 3D modeling sector is set for significant growth—projected to increase from $4.4 billion in 2023 to $32.6 billion by 2032, with depiction and simulation representing 37% of the market—architects should incorporate steps to tips for creating realistic 3D visualizations to effectively communicate design intent, improve client comprehension, and detect design issues early.
Harp aptly states,
And if we can squeeze out any performance advantages for our clients by carefully analyzing our image-making process, then that’s a win.
By investing in meticulous post-processing efforts, architects can implement steps to tips for creating realistic 3D visualizations, ensuring their designs stand out in a competitive marketplace and align with the industry’s growth trajectory. Moreover, these detailed renderings empower developers by providing clarity and certainty in their endeavors, facilitating effective communication with builders, lenders, and other stakeholders, and crafting a compelling narrative that sells not just homes but futures.
Avoiding Common Mistakes in 3D Visualization Projects
Achieving optimal results in 3D visualization projects depends on the avoidance of common mistakes that can compromise the integrity of the creation. One of the most critical errors is neglecting scale accuracy; misrepresenting the size of objects can lead to misleading visual outputs that fail to communicate the intended spatial relationships. Micah Bowers, a verified expert in the field, emphasizes that precision is paramount:
Crafting meaningful connections through branding, illustration, and creativity requires attention to detail, particularly in scale.
Another common pitfall is overcomplicating scenes with excessive detail, which can distract from the focal elements and dilute the viewer’s understanding. Furthermore, inadequate lighting can result in flat, lifeless images that do not effectively showcase the intended features of both interior and exterior spaces. Proper texture application is equally essential; poorly mapped textures detract from realism and can mislead viewers regarding material properties.
Additionally, occlusion in 3D graphics can obscure important data and create false hierarchies, further compromising visual clarity. By recognizing these frequent errors and proactively implementing the steps to avoid them, architects can enhance their outcomes, ensuring that their designs resonate with clarity and impact. High-quality visuals serve as a powerful tool, particularly in the pre-sales phase, where they can ignite interest and investment by bridging the gap between concept and reality.
Our capabilities extend to documenting existing spaces across a variety of sectors, providing detailed representations that cater to diverse architectural needs. It is also crucial to remember that visual representations, such as pie charts, should always total 100%, as inaccuracies can lead to misunderstandings—similar to the 5.2% of normal children affected by spinal cord damage, which highlights the severe consequences of misrepresentation. The case study titled ‘The Power of Pre-Sales Visualization’ illustrates how effective renderings have successfully enhanced project confidence and generated investment, demonstrating the tangible benefits of high-quality visualizations in the architectural field.
Conclusion
The integration of 3D visualization into architectural design has fundamentally transformed how architects communicate their vision, fostering deeper engagement with clients and enhancing the overall design process. By mastering the foundational principles of 3D visualization, architects can produce hyper-realistic representations that not only capture intricate design details but also convey spatial relationships with remarkable clarity. The emphasis on effective lighting, advanced texturing techniques, and appropriate software selection plays a crucial role in creating immersive and impactful visualizations.
Moreover, the significance of post-processing cannot be overstated, as it elevates the quality of renderings, ensuring that they resonate with clients and stakeholders alike. By addressing common pitfalls—such as scale accuracy and scene complexity—architects can refine their visual communication strategies, ultimately leading to more successful project outcomes. The ability to produce high-quality visualizations serves as a powerful tool in bridging the gap between concept and reality, instilling confidence in clients and facilitating investment in architectural projects.
As the industry continues to evolve, the importance of 3D visualization will only grow, making it essential for architects to stay abreast of the latest techniques and technologies. By embracing these advancements, architects not only enhance their craft but also build stronger connections with clients, ensuring that every project reflects clarity, intention, and a commitment to excellence. The future of architectural design hinges on the effective utilization of 3D visualization, paving the way for innovative solutions that meet the demands of an increasingly complex built environment.

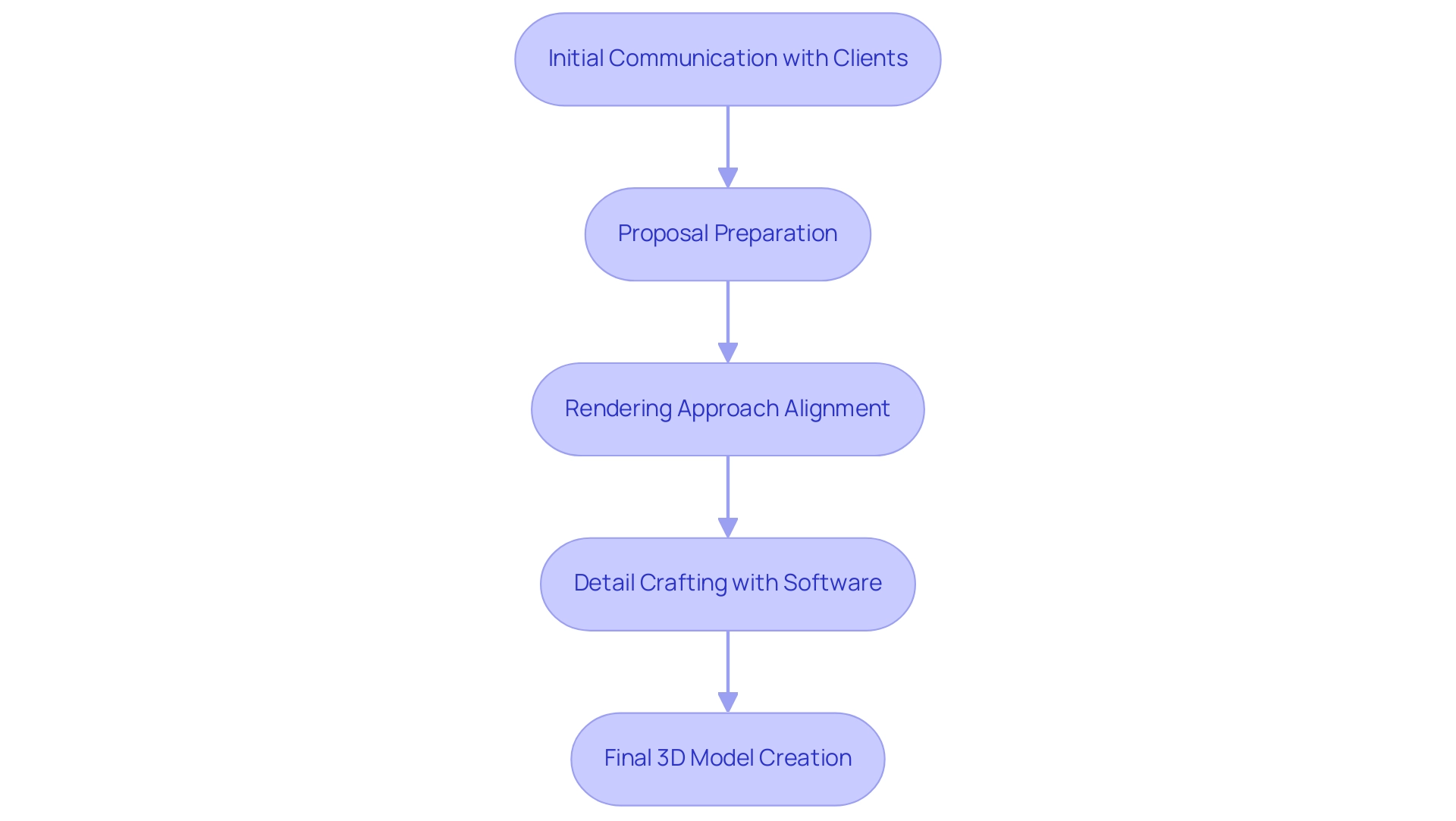
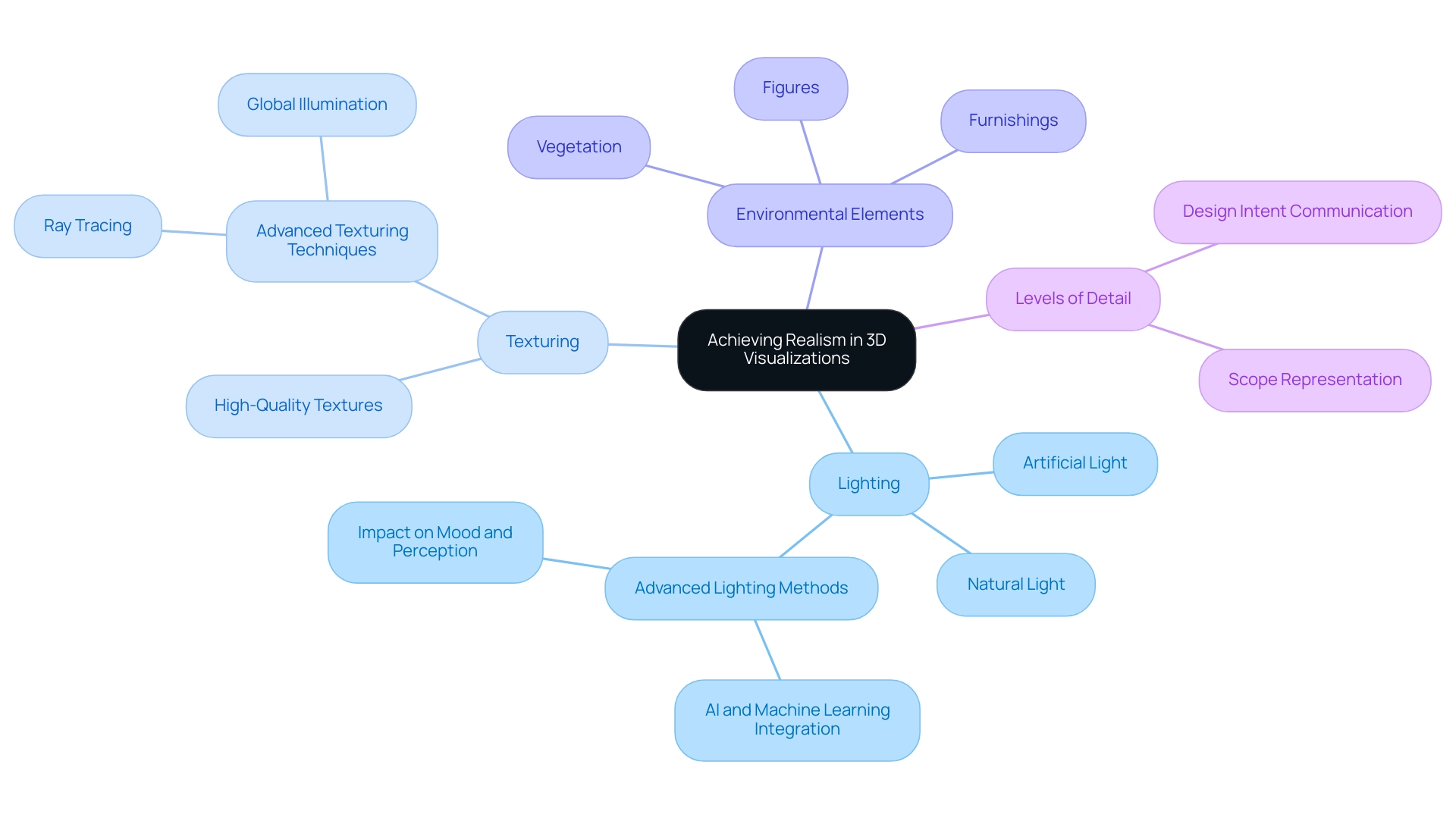
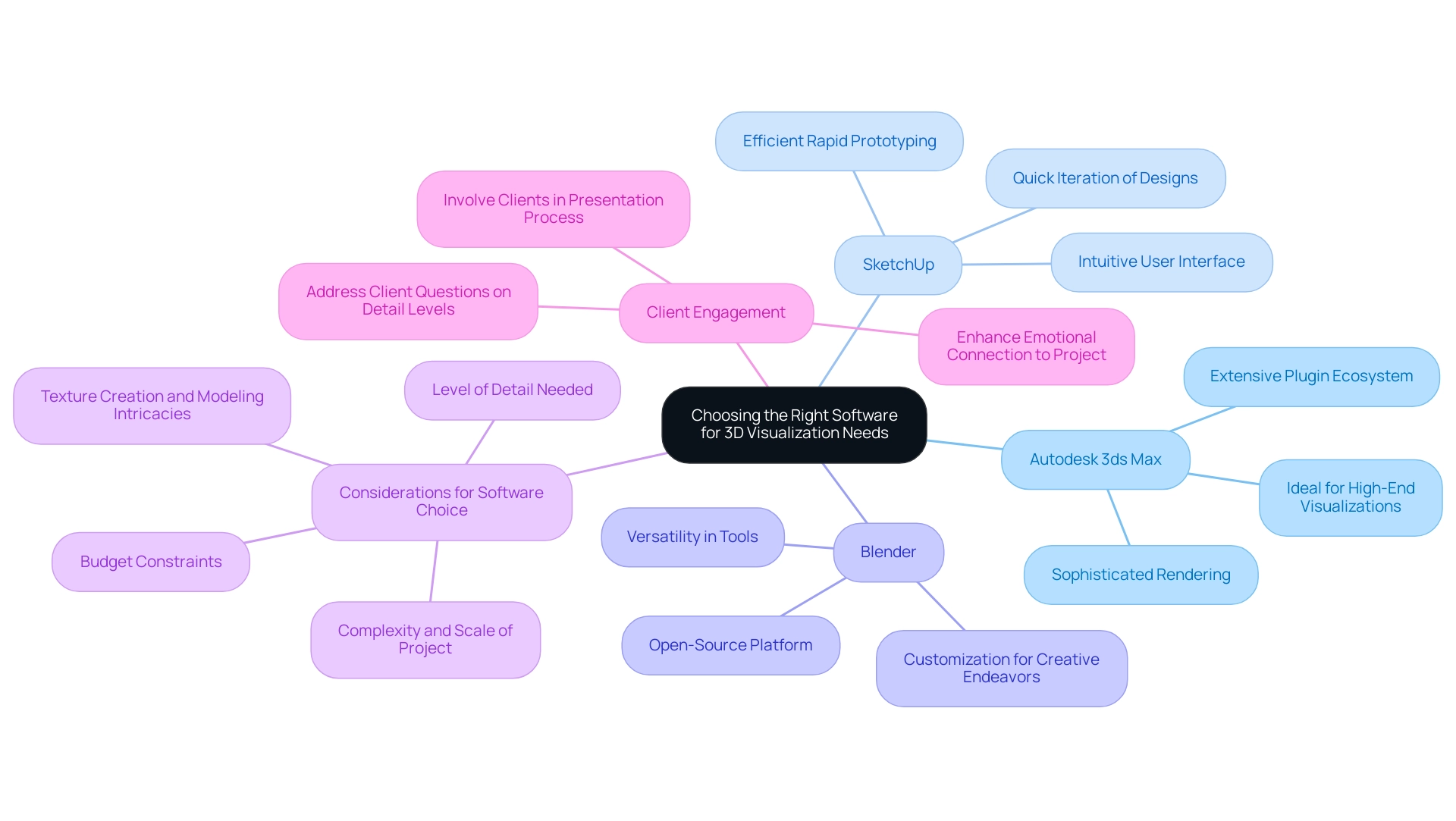
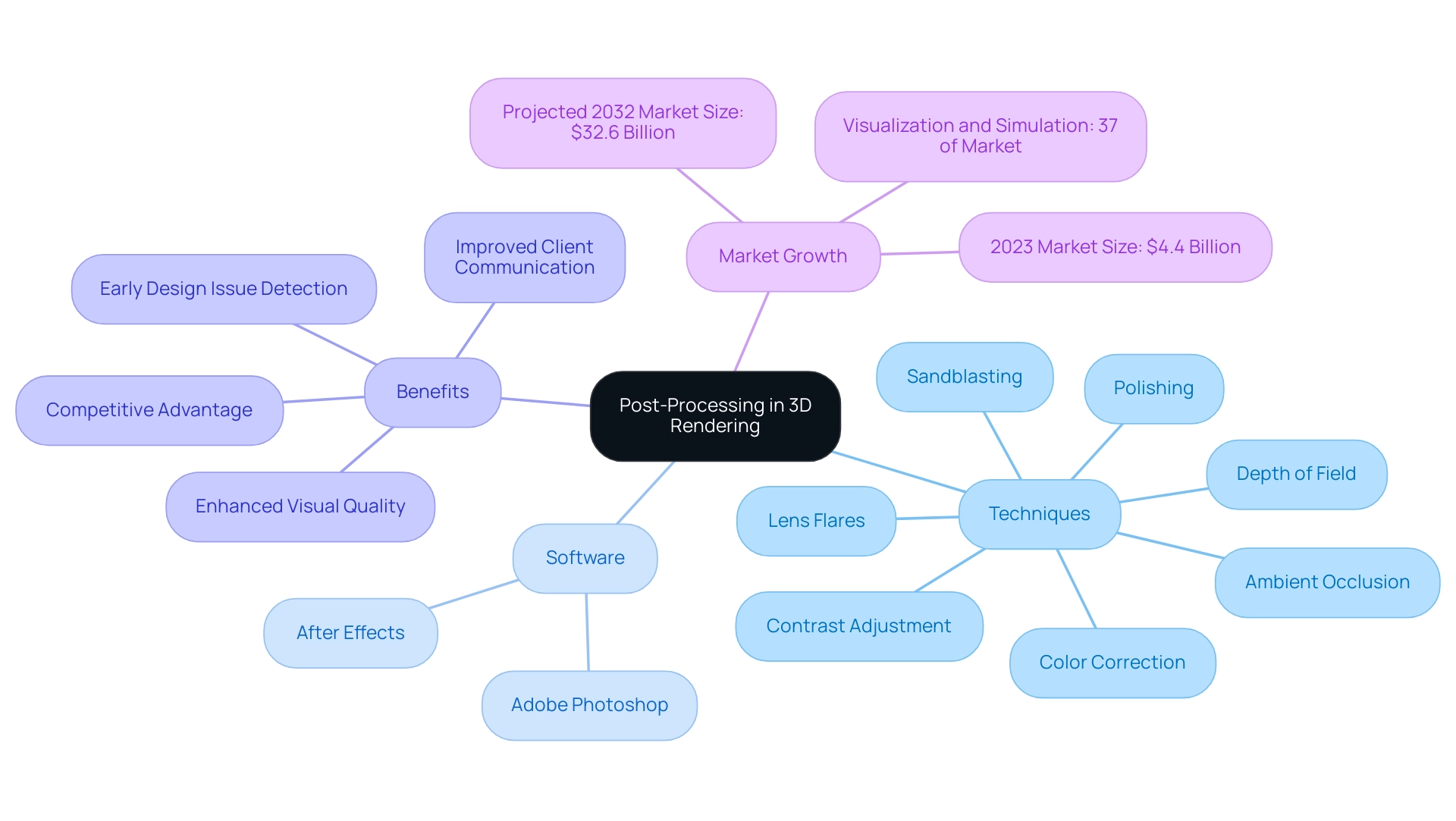
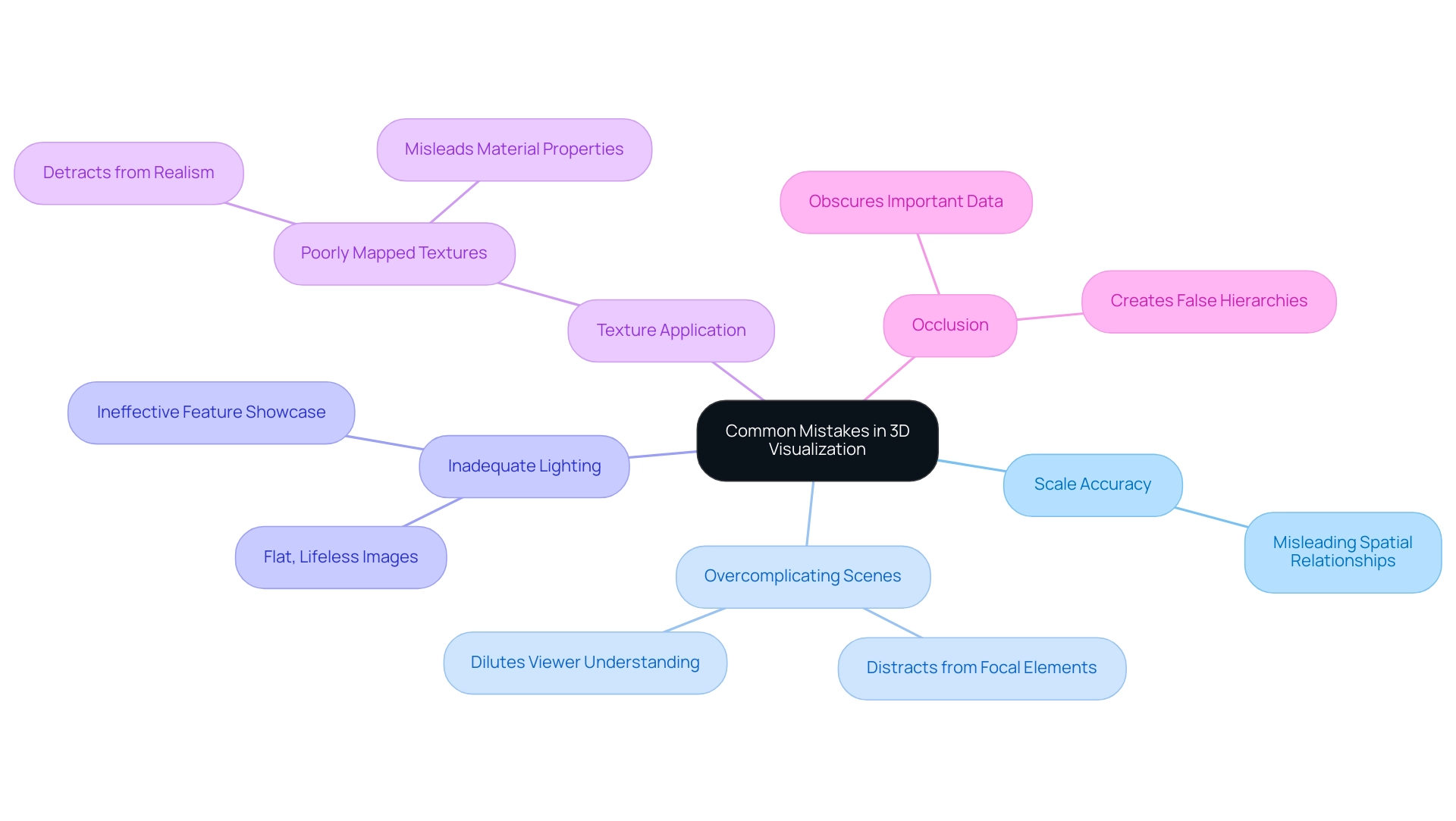
0 Comments