Introduction
In the intricate realm of architecture, the interplay between art and science shapes not only the structures that define our environments but also the very fabric of society itself. This multifaceted discipline encompasses a wide array of roles and methodologies, each contributing to the realization of innovative designs that harmonize aesthetics with functionality. As the industry grapples with evolving challenges and opportunities, understanding foundational principles and emerging trends becomes paramount for professionals seeking to push the boundaries of architectural practice.
From the significance of user-centric design and sustainable practices to the transformative power of technology in visualization and project management, this article delves into the essential elements that underpin modern architecture. It serves as a comprehensive guide for seasoned architects aiming to refine their expertise and navigate the complexities of contemporary design while fostering a positive impact on community identity and heritage.
Understanding the Definition of Architecture
The basics of architecture involve both an art and a science focused on the creation and construction of buildings and physical structures. This discipline encompasses a broad spectrum of activities that include the basics of architecture, ranging from the initial conceptualization of designs to the meticulous execution of construction projects. Importantly, the design transcends mere aesthetics; it fundamentally integrates functionality, sustainability, and the thoughtful relationship of structures within their surrounding environment.
For experienced experts, acknowledging this extensive definition is crucial, as it highlights the significant impact of design on societal and cultural dynamics. As the industry faces challenges, such as a reported decline in market size at a CAGR of 0.1% from 2019 to 2024 and flat architecture firm billings as reported in the ABI November 2024, understanding the basics of architecture becomes imperative. This encompasses the essential equilibrium between aesthetics and functionality, illustrated by the idea of ‘form follows function,’ the significance of site analysis, and the implementation of user-centric principles.
Furthermore, the role of technology in contemporary practices cannot be overstated, particularly as seen in pre-sales visualization, which enhances confidence and generates investment through compelling renderings. Technology also plays a crucial role in user-centric development by enabling architects to create interactive models and simulations, allowing clients to visualize and engage with spaces before they are built. As Arun Mulka mentions, ‘Explore how strategic leadership and technical vision turned a complex multi-cloud endeavor into an award-worthy success story, redefining industry standards for hybrid cloud design.’
This perspective highlights the necessity of innovative leadership in navigating the evolving landscape and contributing positively to community identity and heritage.
Exploring Professions in Architecture
The architecture profession is defined by a diverse range of roles that highlight the basics of architecture, each providing distinct expertise to the creation and execution of built environments. Key positions include:
Architect: Responsible for the thorough planning of structures, architects guarantee that endeavors comply with both client needs and regulatory standards.
Their role is critical in ensuring the basics of architecture are followed for the overall success and compliance of an initiative.Designer: Specializing in the conceptual phase of design, designers collaborate closely with clients and architects to develop innovative ideas and solutions.
Their creativity is essential in shaping the initial vision of endeavors.Architectural Visualizer: These professionals focus on creating detailed 3D renderings and visualizations that vividly illustrate architectural concepts, helping clients and stakeholders visualize the final outcomes before construction begins.
High-quality renderings act as a window into the future of projects, providing clarity and excitement essential for informed decision-making.Urban Planner: Urban planners engage in the development and design of urban spaces, which involves understanding the basics of architecture alongside social, economic, and environmental factors.
Their work is pivotal in shaping sustainable and functional urban environments.Landscape Architect: Responsible for designing outdoor public spaces, landmarks, and structures, landscape architects strive to enhance environmental, social-behavioral, and aesthetic outcomes, contributing to the overall quality of life in urban settings.
As the design landscape evolves, it is noteworthy that 70% of design firms are planning to invest more in technology in the coming year, emphasizing the basics of architecture in adapting to modern demands. Furthermore, with nearly 120,000 licensed architects in the U.S. as of 2022, the profession continues to grow, highlighting the ongoing commitment to excellence among professionals in this field. Additionally, 28% of architects, engineers, contractors, owners, and investors globally report that most of their building endeavors qualify as green, with 42% anticipating achieving this within the next three years, reflecting a significant shift towards the basics of architecture that prioritize sustainable practices.
Moreover, the gender pay gap for architects in Europe has decreased to almost half of what it was ten years ago, indicating progress in addressing disparities within the profession.
When seeking quality 3D architectural rendering services, consider the following guidelines:
- Prioritize providers with a robust portfolio that showcases their ability to handle assignments of varying complexity and scale.
- Understand that intricate designs may require more time and resources for effective rendering, so be sure to discuss timelines upfront.
- Additionally, look for firms that offer clear communication and collaboration processes, as these are vital for aligning the final renderings with your vision.
By keeping these factors in mind, you can better navigate the selection of rendering services that fulfill your specific requirements.
Key Architectural and Structural Terminology
A comprehensive grasp of the basics of architecture, including key design and structural terminology, is indispensable for professionals venturing into this field. Understanding the basics of architecture not only promotes effective communication but also enhances the accuracy of discussions among architects, ultimately optimizing timelines and expenses. Providing the right information early in the construction process is crucial to saving time and money, as it allows for better planning and execution.
As Anthony suggests, ‘This paper indicates areas for further study into the reduction of attrition rates of registered women in this discipline,’ emphasizing the need for clarity in design language to support diversity in the field. Some essential terms include:
- Blueprint: A meticulously detailed design plan or drawing, serving as a foundational document for construction projects.
- Elevation: A two-dimensional depiction of one side of a building, illustrating its height and stylistic features, crucial for visualizing the completed structure.
- Foundation: The underlying base or support structure that bears the weight of a building, ensuring its stability and longevity.
- Load-bearing wall: A critical structural element designed to support the weight of the structure above, playing a key role in the overall integrity of the building.
- Facade: The front or exterior face of a building, often crafted with aesthetic considerations in mind to enhance visual appeal.
For example, the case study on the ‘Sustainable Rehabilitation of Mass Housing’ highlights how building terminology influences conversations about sustainable practices in housing creation. Furthermore, architects from Fanning Howey stress that large open areas can offer safety during lockdowns, illustrating the modern significance of terminology in tackling current challenges in construction.
Furthermore, the immersive impact of building visualization fosters deeper connections between projects and potential residents, enhancing client understanding and improving stakeholder communication. This visualization not only supports client collaboration but also assists in recognizing issues early, ensuring that all parties are aligned from the outset. Acquaintance with the basics of architecture will greatly enhance the quality of discussion within the field, fostering a shared language that promotes collaboration and innovation in construction.
The Practice of Architecture: Processes and Methodologies
The basics of architecture encompass several fundamental processes and methodologies, each critical for the successful realization of an endeavor. These include:
Concept Development: This initial phase involves brainstorming and sketching ideas that reflect client requirements and site-specific conditions.
It establishes the foundation for all following creative decisions and can be significantly improved through high-quality 3D visualizations, allowing stakeholders to visualize potential outcomes early in the process. Architectural visualization services help explore shapes and shadows, effectively ‘proving the concept’ behind the design.Schematic Design: At this stage, preliminary drawings are produced, outlining the basic form and layout of the project.
This visual framework is crucial for aligning the layout with the client’s vision and functional needs while facilitating effective communication among all parties involved.Design Development: In this phase, the concept is refined through detailed drawings and specifications.
Utilizing advanced 3D rendering services during this phase addresses critical elements such as materials, systems, and aesthetics, ensuring that the endeavor is both viable and appealing.
Prompt resolution of layout problems through visualization can streamline workflows and enhance overall efficiency.Construction Documentation: This process involves creating comprehensive and precise drawings and specifications that contractors will follow during the construction phase.
Accurate documentation is essential for minimizing errors and ensuring adherence to the design intent, further supported by clear visual representations that enhance understanding.Management: Overseeing the endeavor from inception to completion, management ensures that timelines and budgets are strictly followed.
Efficient management of initiatives is becoming more essential, as indicated by a 2023 report highlighting that design firms obtained an average of 53% of their billings from institutional endeavors—up from 51% in 2019.
Furthermore, as employment in numerous business fields is anticipated to expand more rapidly than usual from 2023 to 2033, the importance of management in architecture is increasing.
Moreover, aligning construction methodologies with societal objectives, such as those delineated in the UN Sustainable Development Goals (SDGs), showcases the potential for positive impact through innovative management practices, as exemplified in a recent case study on crowdfunding objectives.
Each of these steps is essential for grasping the basics of architecture and transforming abstract concepts into tangible structures.
High-quality visual renderings act as a window into the future of the project, showcasing the intricate interplay of aesthetics and execution that defines modern architectural practice while aiding in informed decision-making and building excitement about what’s to come.
An Overview of Notable Architectural Styles and Movements
The basics of architecture reveal how this dynamic field has evolved through various styles and movements, each mirroring the cultural and technological advancements of its time. An overview of notable styles includes:
- Classical Architecture: Distinguished by its symmetry, the use of columns, and ornate details, all deeply rooted in ancient Greek and Roman artistic principles.
- Gothic Style: Renowned for its pointed arches, ribbed vaults, and flying buttresses, Gothic style flourished in medieval cathedrals, reflecting the era’s spiritual aspirations and engineering innovations.
- Modernism: This movement emphasizes simplicity and functionality, rejecting excessive ornamentation in favor of clean lines and open spaces that prioritize user experience and utility. The principle of ‘form follows function’ is evident in this style, as the structure serves the needs of its users without unnecessary embellishments.
- Postmodernism: Acting as a counterbalance to modernism, postmodernism reintroduces historical references and playful elements into aesthetics, allowing for greater expression and complexity in structures.
- Sustainable Structures: In response to increasing environmental issues, sustainable structures emphasize eco-friendly approaches aimed at reducing ecological footprints and enhancing resource efficiency. For example, contemporary buildings often incorporate green roofs, solar panels, and rainwater harvesting systems. As Harriet Tregoning, Director of the Urban and Economic Development Division of the EPA, notes, although 80% of Americans identify as ‘environmentalists,’ this ethos is not always reflected in their lifestyle choices.
- Craftsman Style: An American interpretation of the Arts and Crafts movement, the Craftsman style emphasizes the beauty of natural materials and handcrafted details, popularized by architects like Greene and Greene and publications such as Gustav Stickley’s Craftsman magazine. This style fosters a sense of functionality and artistic expression through features like built-in furniture and open floor plans.
- Colonial Revival: Originating from 1880 to 1955, this style embodies a nostalgic return to the principles of early American architecture, marked by symmetry and classic detailing.
Recent building trends in 2024 highlight innovative structures, such as mixed-use developments above retail areas, which enhance community integration and reflect sustainable practices. Furthermore, the significance of intricate details in design renderings cannot be overlooked; from the way sunlight dances off the windows to the subtle texture of the bricks, these elements enhance realism and emotional impact, ultimately influencing decision-making in project development. Understanding the basics of architecture and these varied architectural styles not only motivates beginner architects but also provides experienced professionals with insights into the evolution of principles and their lasting influence on contemporary architecture. Additionally, the integration of technology, such as Building Information Modeling (BIM) and advanced 3D rendering tools, exemplifies how modern practices enhance both sustainability and user-centric design.
Conclusion
The exploration of architecture reveals a rich tapestry woven from art, science, and societal influence. The multifaceted definition of architecture emphasizes its dual role in harmonizing aesthetics with functionality while addressing modern challenges through user-centric and sustainable design principles. The integration of technology into the architectural process, particularly through advanced visualization techniques, exemplifies the industry’s commitment to enhancing client engagement and project outcomes.
The diverse array of professional roles within architecture underscores the collaborative nature of the field, where each position contributes unique expertise to the realization of innovative designs. The growing emphasis on sustainable practices, as evidenced by the significant percentage of projects qualifying as green, signals a transformative shift towards environmental responsibility in architectural endeavors.
A comprehensive understanding of architectural terminology and methodologies is essential for effective communication and project execution. By mastering these concepts, professionals can optimize workflows and foster a collaborative environment that encourages creativity and innovation. As architectural styles evolve, from classical to sustainable architecture, they reflect the cultural and technological advancements of their respective eras, providing valuable insights for contemporary practice.
In summary, the architectural profession stands at a crossroads, where the convergence of tradition and innovation offers unprecedented opportunities for growth and impact. By embracing foundational principles and emerging trends, architects can navigate the complexities of modern design while contributing positively to community identity and heritage. The future of architecture lies in the ability to adapt, innovate, and inspire through thoughtful design that resonates with both users and the environment.
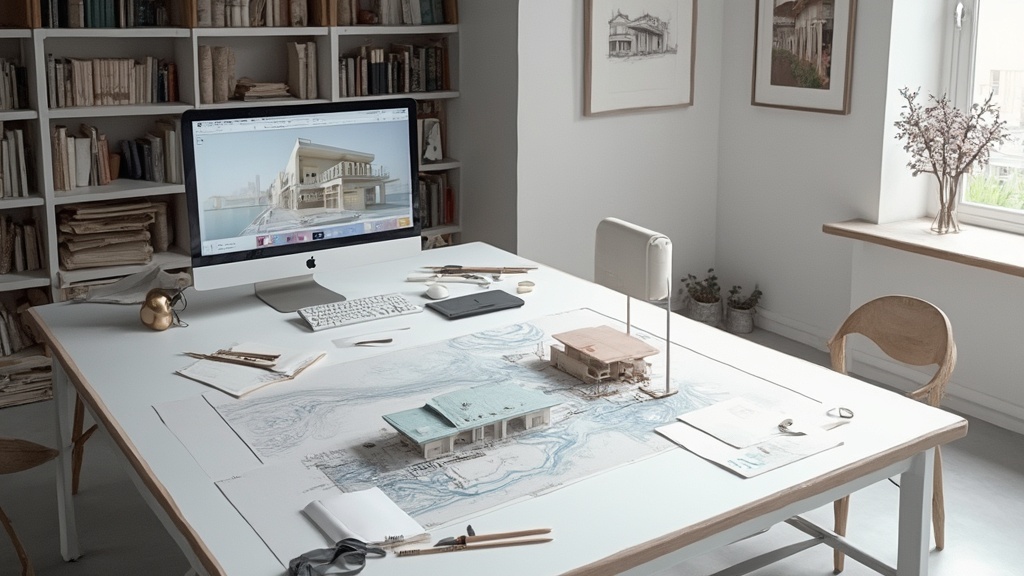
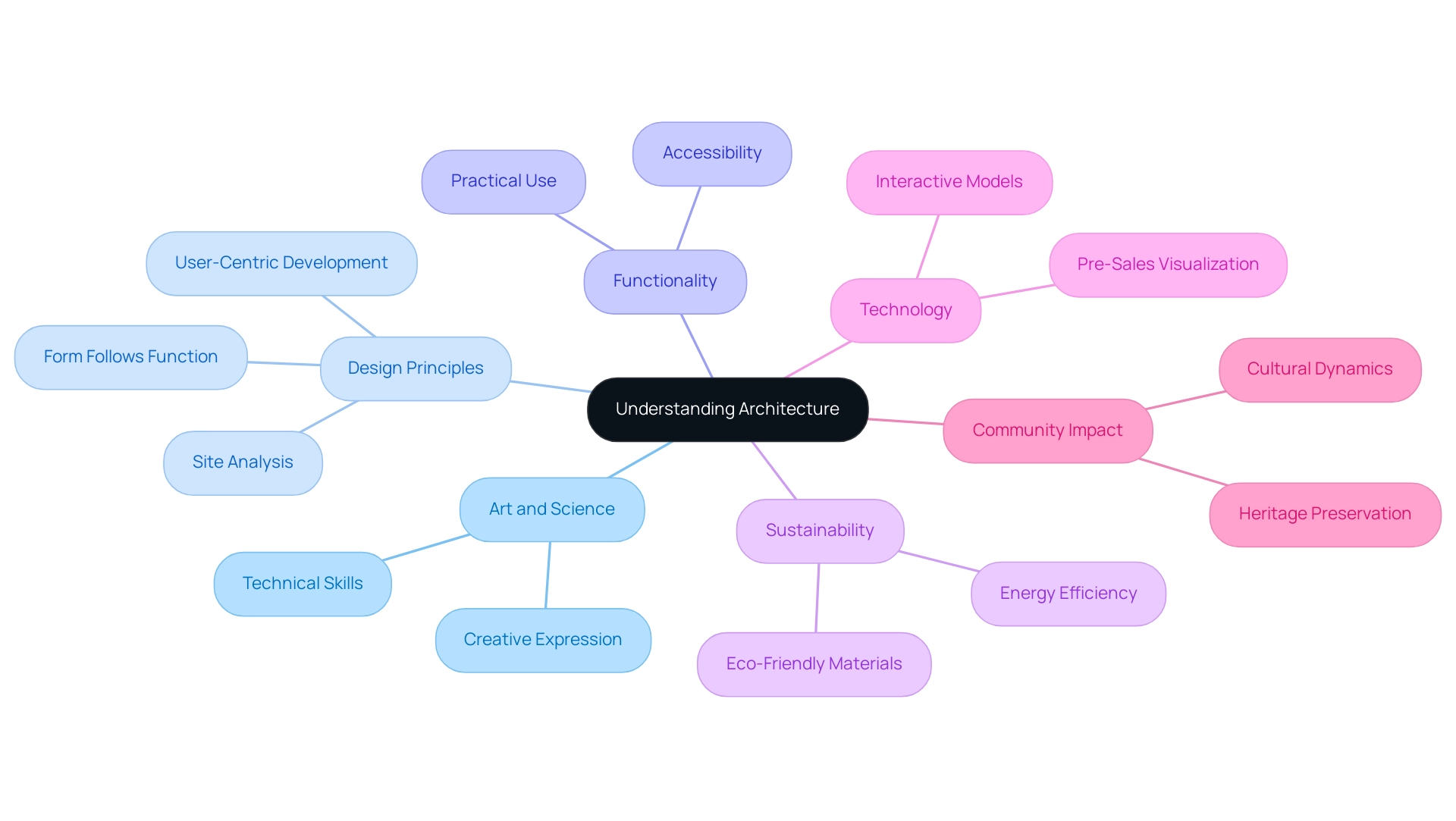
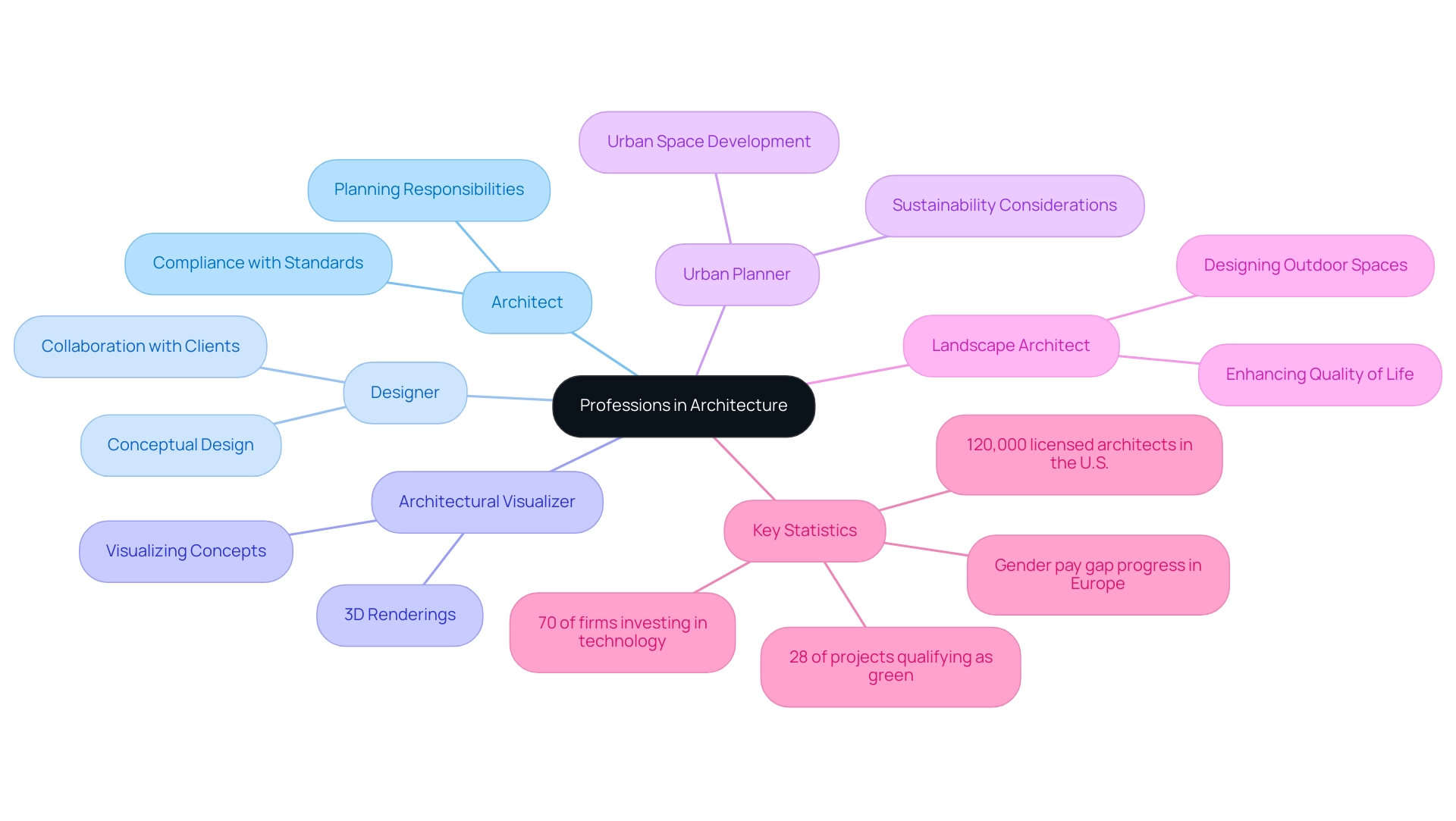
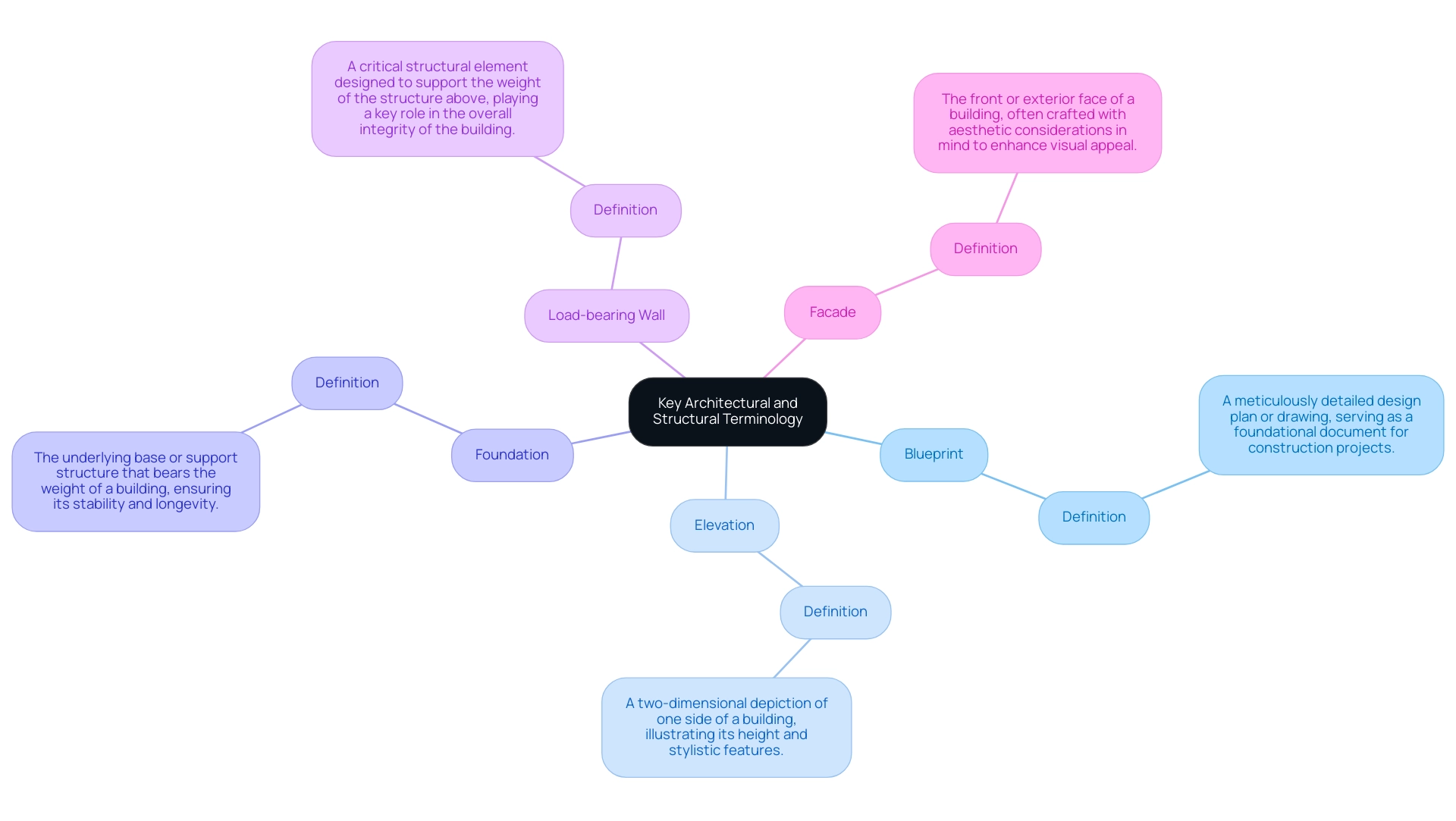
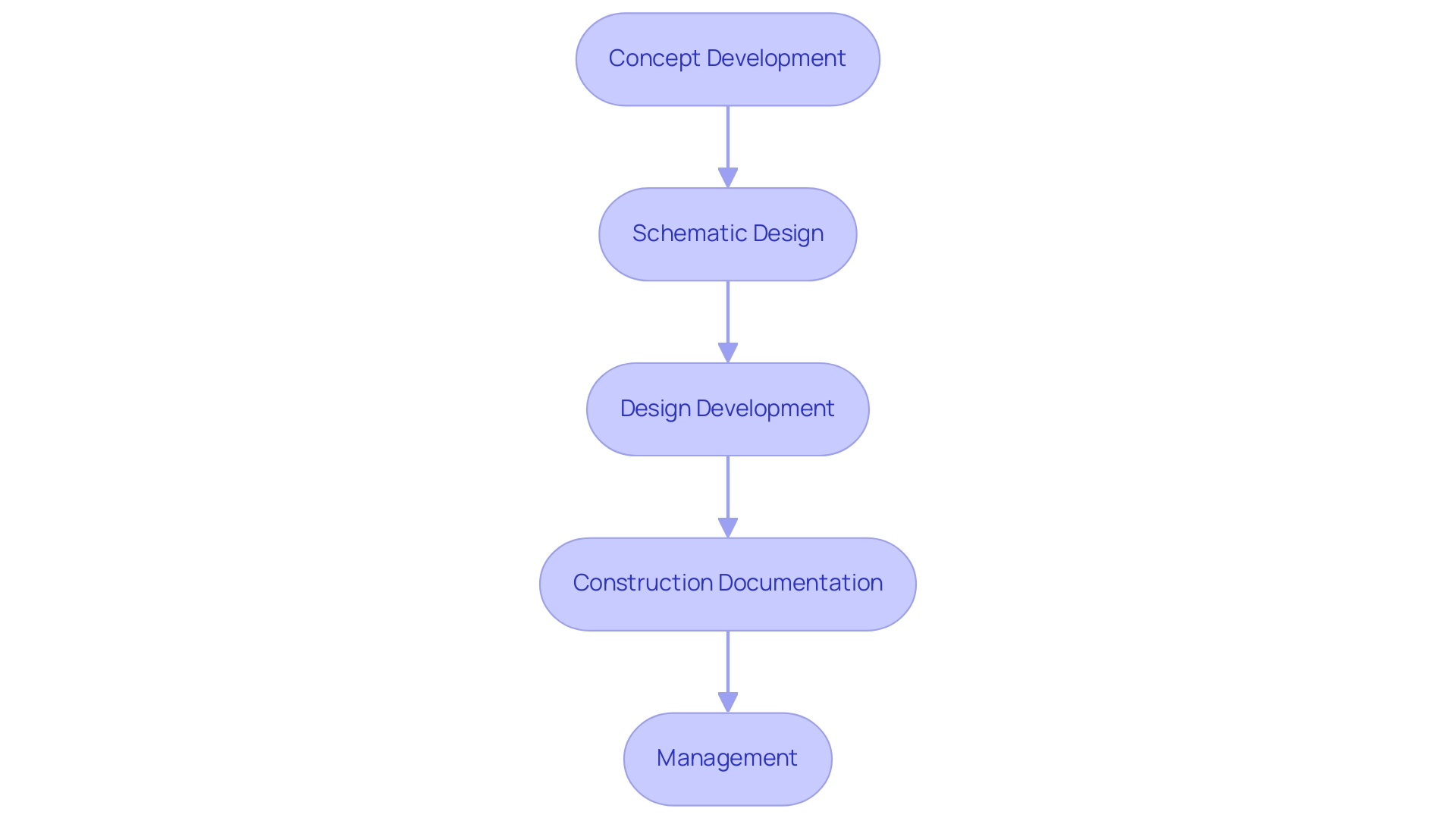
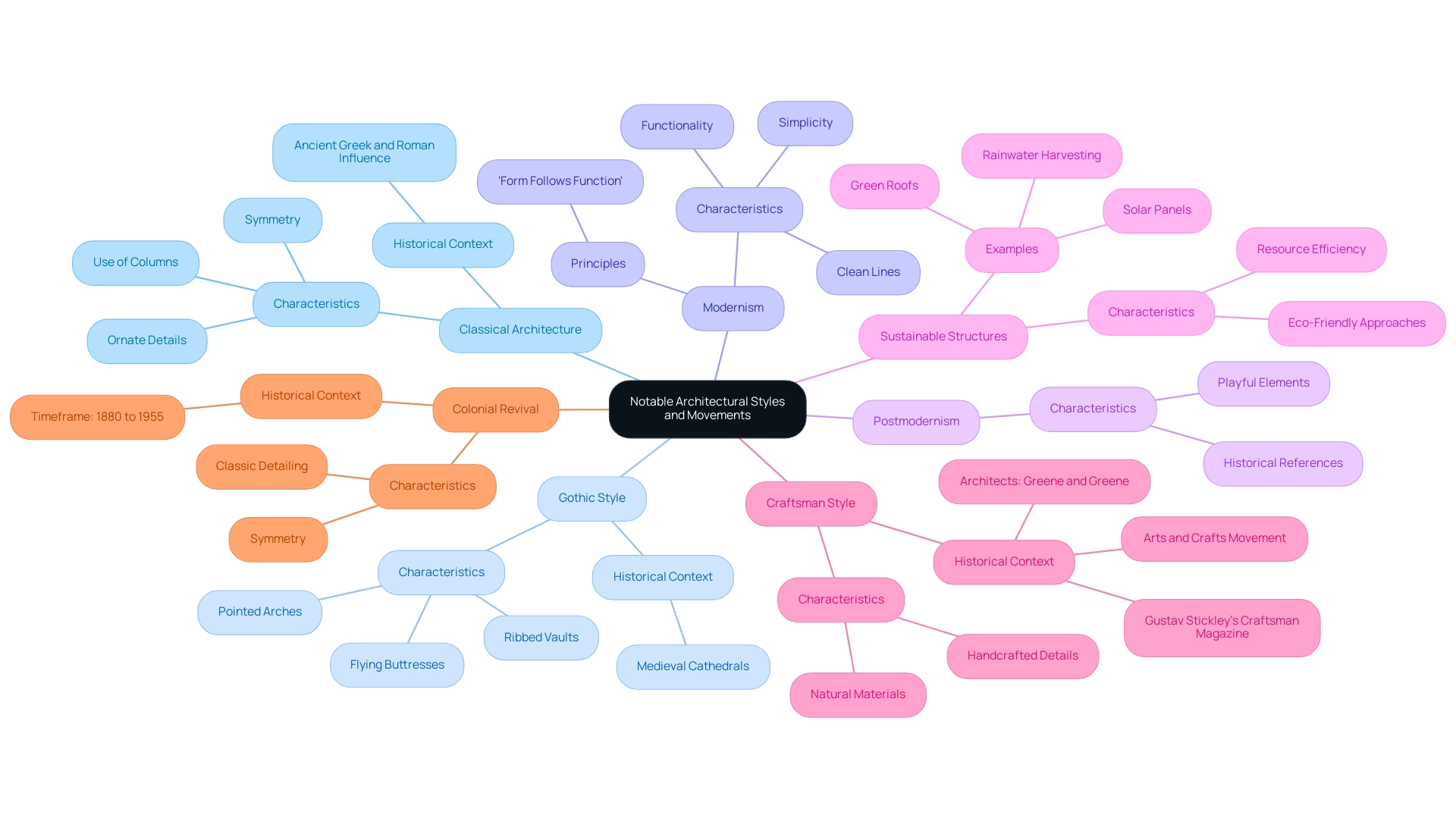
0 Comments