Market Street, Mackinac Island
When he approached us, our client had purchased a site on Market Street where he wanted to build The Mackinac House bed and breakfast. The project entailed a number of steps on our end that you can read about in this series of posts.
Though the design was complete and the model was approved, plenty of decisions remained. At the owner’s request, we created dozens of renderings with every conceivable combination of siding and trim colors, awnings, and doors. This gallery shows just a small representation of those combinations.
17-052
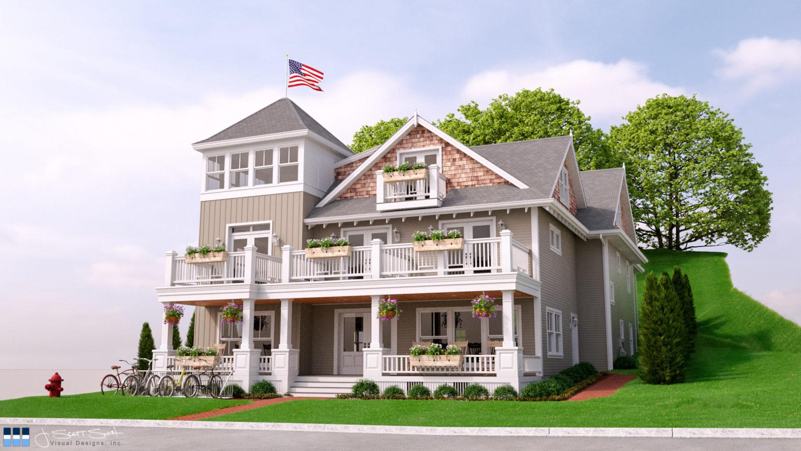
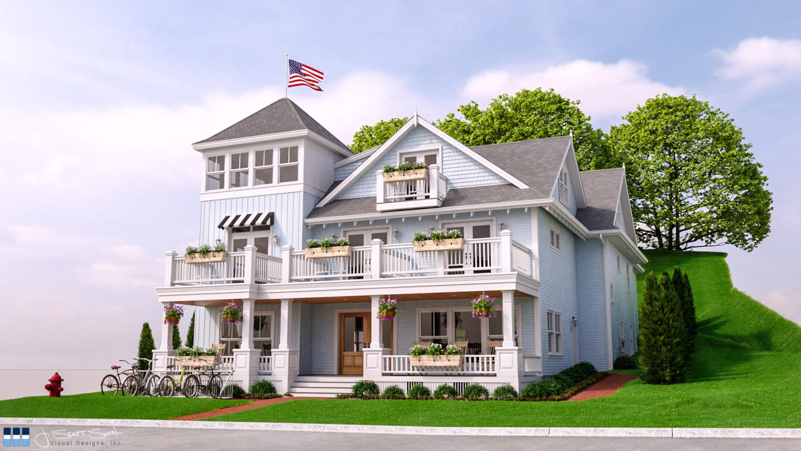
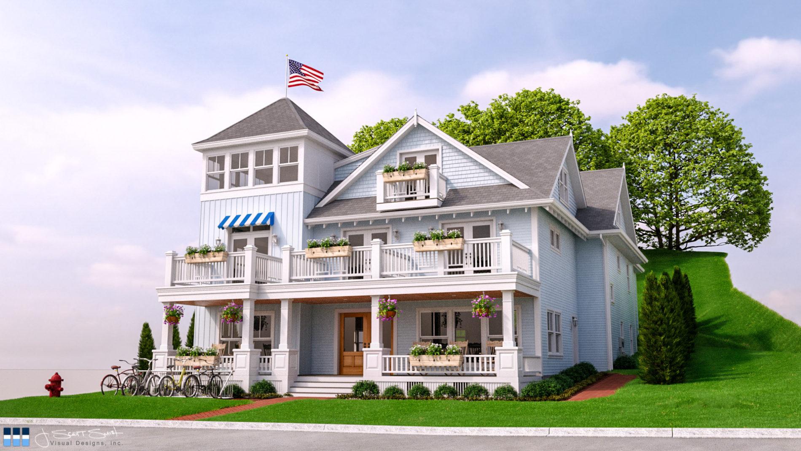
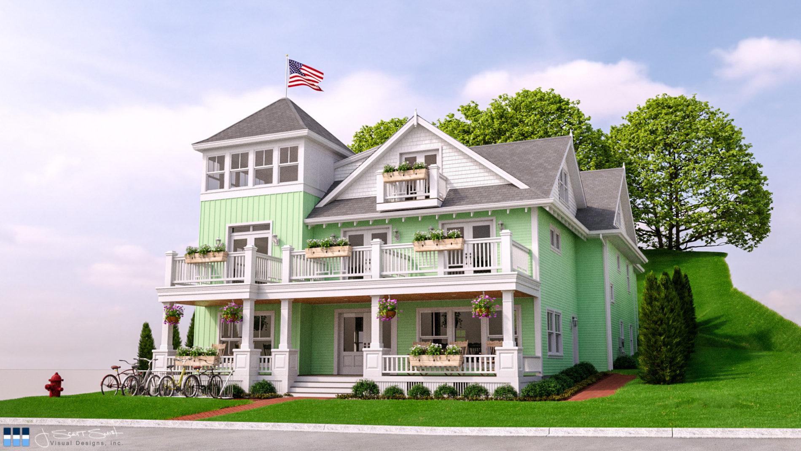

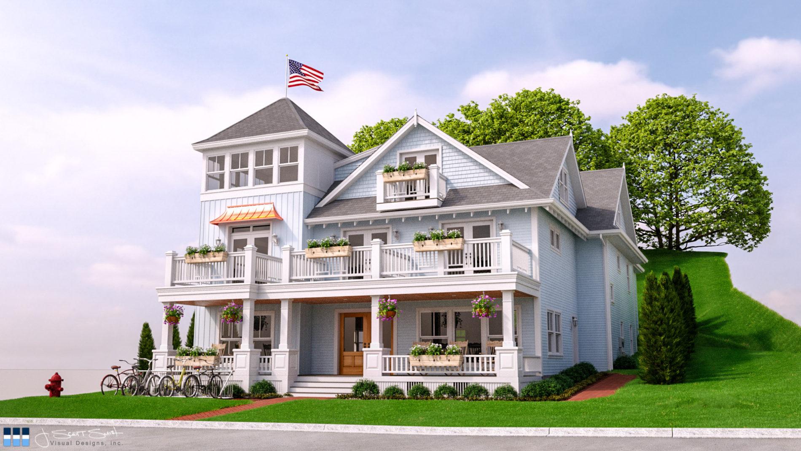
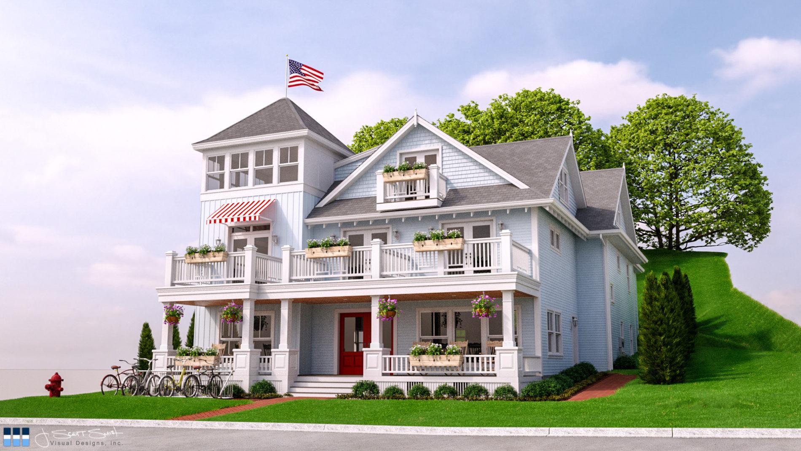
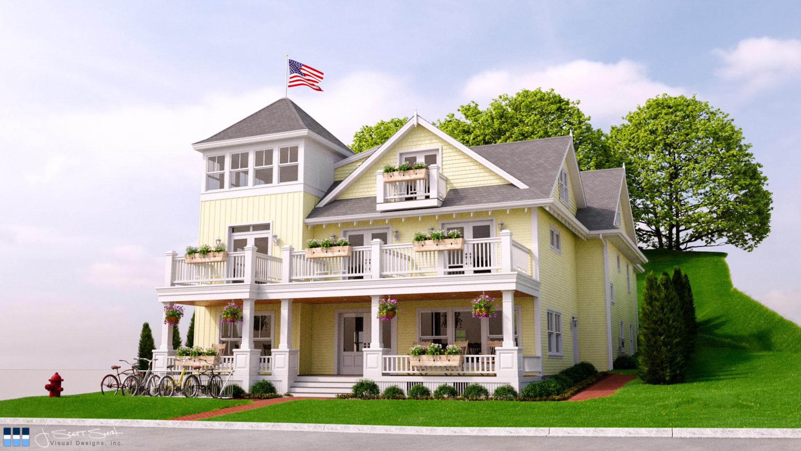
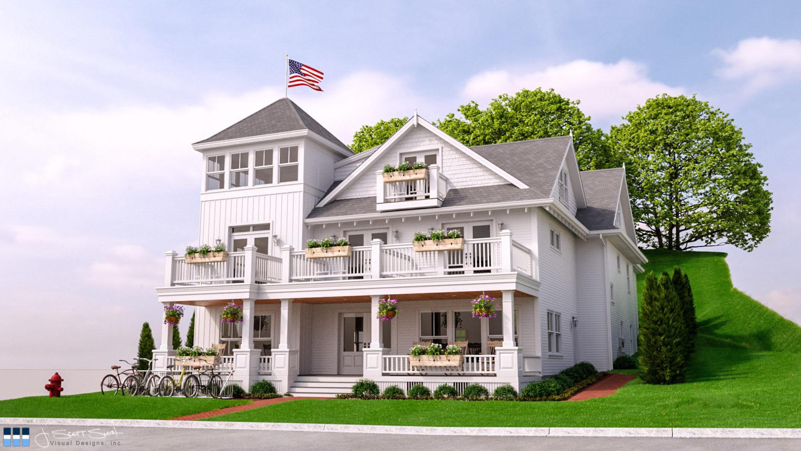

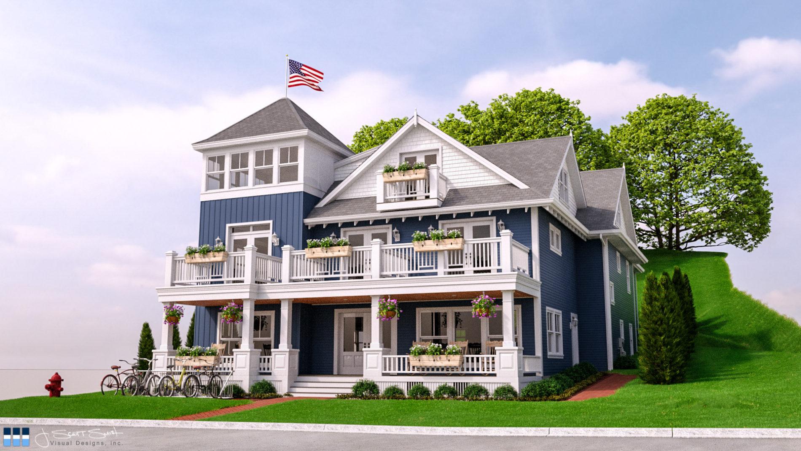
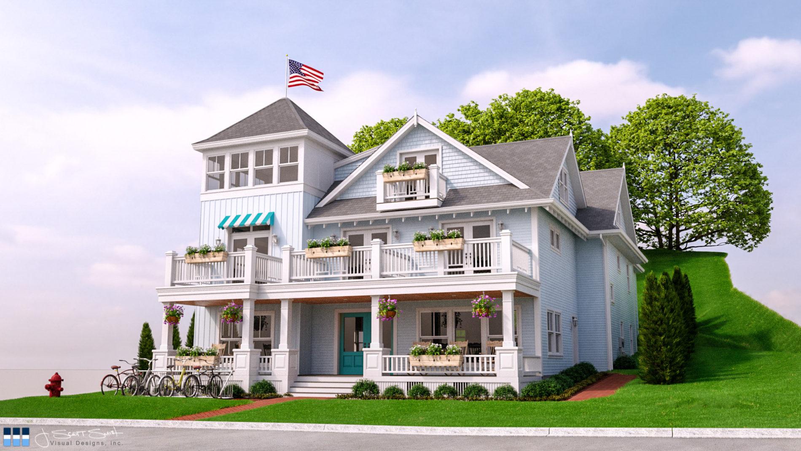

Hi,
We are remodeling our 100 years old home. We are taking down badly built, esthetically not fitting, add on and are building a new. Our architect is almost done with the last tweaks of the drawings. The interior is easy to get a good feel for but I find it hard to visualize the exterior of the house. Our architect doesn’t use 3D software but I wonder how much it would cost to get his 2D drawing translated to 3D? It might be worth doing the interior as well but the first step would only be the exterior.
Also how long would it take?
BR/
Fredrika
Hi Fredrika!
That’s difficult to say without getting a sense of the size, complexity, etc. Are you able to share the plans? Ideally we’d take CAD, but something like a PDF would be fine for an initial look. You can drop whatever you like at this link:
https://jscottsmith.com/upload
I look forward to talking to you!
Scott