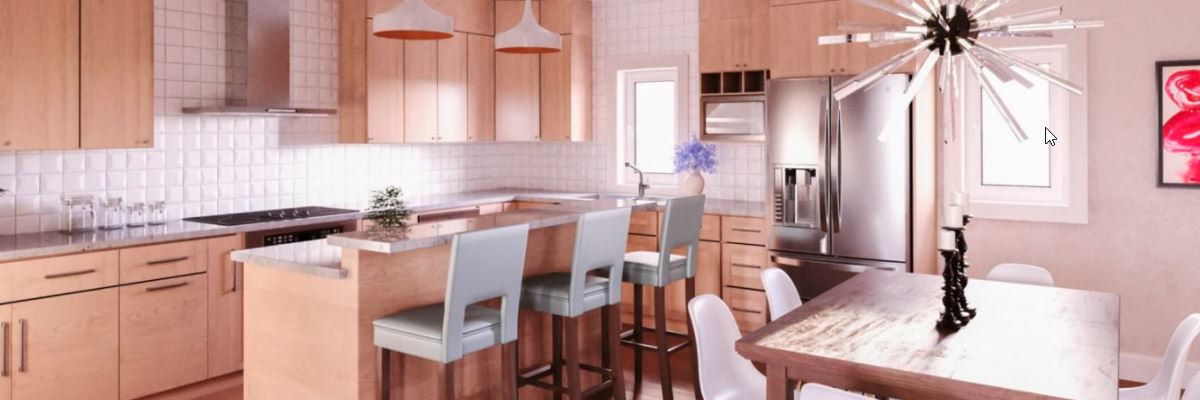When it comes to interior design, visualization is key. You want to be able to see your space before you make any changes so that you can get an idea of what the end result will look like. Luckily, there are a few tricks that can help you do this. In this article, we will discuss how to visualize interior design with 3D architectural rendering. We will also provide tips on how to use 3D renderings to create the perfect space for your needs!
What is it?
3D architectural rendering is the process of creating 3-dimensional images from CAD files. These renderings are often used in architecture, engineering, and construction industries because they allow architects to see how their building will look once it’s completed. 3D renderings can be done by hand or with computer software. We do our work exclusively with computers. The main reasons are flexibility and cost. We can make changes on a computer much more quickly than possible with hand renderings.
We create a 3D model including walls, floors, ceilings, windows, doors, etc to accurately replicate your physical space. 3D renderings show how materials like tile, cabinets, or paint will appear in real life before you make any purchases or begin construction work. We also include important details like fixtures and furniture. 3D rendering is hands-down the best way to visualize interior design.
How does it help me?
Interior designers use 3D renderings for a number of reasons: firstly because they allow them to see how their designs and ideas look as 3-dimensional images instead of just on paper; secondly clients can approve projects more easily without having to go through all the trouble of building physical mockups! 3D architectural rendering saves time and money by eliminating mistakes from happening too late into production processes when changes cannot be made anymore due to deadlines (or cost).
As you’re aware, clients do not know how to visualize interior design. And without this ability, they are prone to approving a design they will not like. 3D renderings allow them an easy way out if they are unsure about a design, they can simply say no and the interior designer will have to come up with another plan – all without any physical models or prototypes having been made.
How do I use 3D renderings?
Now that you know what 3d architectural rendering is and how it helps interior designers, here are some tips on how to use 3d renderings for your own purposes:
-Get in touch with an experienced 3D rendering company that can help you create accurate images of your space. (That’s us!) Tell them you’d like to learn more about how to visualize interior design.
-Make sure to include all important details when providing measurements to the 3D rendering team. This includes locations of windows, doors, walls, ceilings, etc. We prefer getting CAD if you have it, but here are some other options.
-Include furniture and fixture dimensions as well so that these items can be accurately rendered in 3D.
-Make sure to have a clear idea of what you want before you get started. This will help the 3D rendering team create images that are tailored to your specific needs.
-Look at other 3D renderings for inspiration and to get ideas on what is possible with 3d rendering technology.
The bottom line
3d architectural rendering is an essential tool for interior designers, and it can also be used by homeowners who want to visualize their space before making any changes! With the help of our skilled 3D rendering team, you can create accurate images of your space quickly and easily- giving you the perfect visual representation of how your design will look when completed!
How to Visualize Interior Design?
Hopefully, by now we have convinced you that your best bet is to call us. If you’re looking for a 3D rendering company to help you visualize your interior design, get in touch with us! We’ll be more than happy to help. 🙂

0 Comments